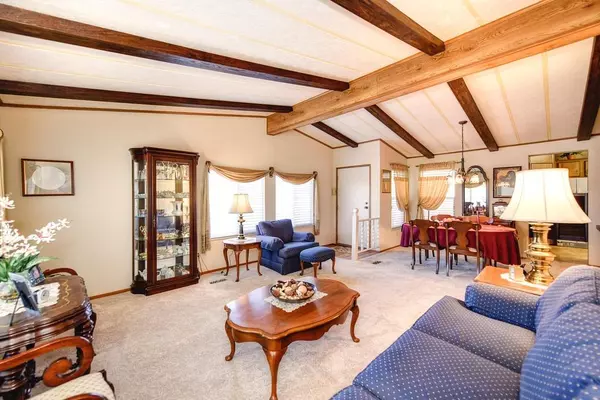$349,000
$349,000
For more information regarding the value of a property, please contact us for a free consultation.
2 Beds
2 Baths
1,680 SqFt
SOLD DATE : 06/30/2023
Key Details
Sold Price $349,000
Property Type Mobile Home
Sub Type Mobile Home
Listing Status Sold
Purchase Type For Sale
Square Footage 1,680 sqft
Price per Sqft $207
MLS Listing ID 222126694
Sold Date 06/30/23
Bedrooms 2
Full Baths 2
HOA Fees $164/mo
HOA Y/N Yes
Originating Board MLS Metrolist
Year Built 1985
Lot Size 5,663 Sqft
Acres 0.13
Property Description
This lovely 2 bed, 2 bath manufactured home sits on a beautiful lot in a cul de sac. NO space rent in the most coveted 55 plus community in all of Sacramento. Murieta Village is a planned development with dues that include private security, private roads, pool, spa, clubhouse, activities and association management. Annual Access Pass to Rancho Murieta North and South neighborhoods and golf memberships also available for purchase. Fans in all rooms, newer HVAC and appliances! Grab your tea and enjoy the cool evenings on the huge screened in porch! Come home to the Village today! *** Special financing may be available *** Must meet qualifying factors.
Location
State CA
County Sacramento
Area 10683
Direction HWY 16 to Murieta Dr Right on Poncho Conde Left on Carmella
Rooms
Master Bathroom Soaking Tub, Window
Master Bedroom Closet
Living Room Open Beam Ceiling
Dining Room Space in Kitchen, Formal Area
Kitchen Breakfast Area
Interior
Interior Features Open Beam Ceiling
Heating Pellet Stove, Central
Cooling Ceiling Fan(s), Central
Flooring Carpet, Linoleum
Window Features Caulked/Sealed,Dual Pane Full
Appliance Hood Over Range, Dishwasher, Disposal, Free Standing Electric Range
Laundry Cabinets, Inside Room
Exterior
Parking Features No Garage, Covered, Tandem Garage
Carport Spaces 2
Fence Back Yard, Fenced
Pool Built-In, Common Facility
Utilities Available Cable Available, Public, Electric, Internet Available
Amenities Available Pool, Clubhouse, Recreation Facilities, Exercise Room, Spa/Hot Tub
View City
Roof Type Shingle
Topography Level
Street Surface Asphalt
Porch Back Porch, Enclosed Patio
Private Pool Yes
Building
Lot Description Auto Sprinkler F&R, Low Maintenance
Story 1
Foundation PillarPostPier
Builder Name Kaufman & Broad
Sewer In & Connected, Public Sewer
Water Water District, Public
Level or Stories One
Schools
Elementary Schools Elk Grove Unified
Middle Schools Elk Grove Unified
High Schools Elk Grove Unified
School District Sacramento
Others
HOA Fee Include MaintenanceGrounds, Security, Pool
Senior Community Yes
Restrictions Age Restrictions
Tax ID 820-0801-183-0000
Special Listing Condition None
Pets Description Yes
Read Less Info
Want to know what your home might be worth? Contact us for a FREE valuation!

Our team is ready to help you sell your home for the highest possible price ASAP

Bought with Town and Country Real Estate

Helping real estate be simple, fun and stress-free!






