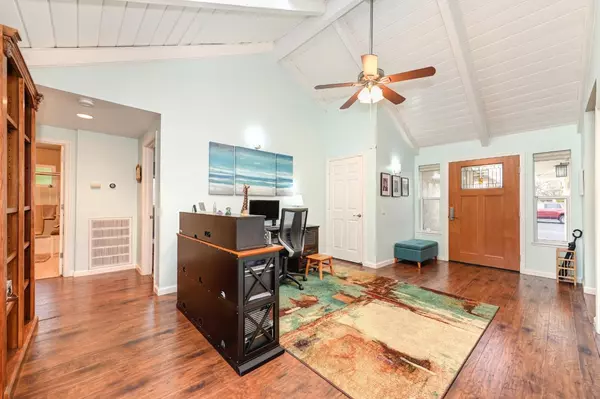$555,000
$555,000
For more information regarding the value of a property, please contact us for a free consultation.
3 Beds
2 Baths
1,743 SqFt
SOLD DATE : 03/06/2023
Key Details
Sold Price $555,000
Property Type Single Family Home
Sub Type Single Family Residence
Listing Status Sold
Purchase Type For Sale
Square Footage 1,743 sqft
Price per Sqft $318
Subdivision Rancho Murieta
MLS Listing ID 223000965
Sold Date 03/06/23
Bedrooms 3
Full Baths 2
HOA Fees $157/mo
HOA Y/N Yes
Originating Board MLS Metrolist
Year Built 1979
Lot Size 2,500 Sqft
Acres 0.0574
Property Description
Custom single story home on quiet cul de sac situated in beautiful private gated community of Rancho Murieta. Beautiful new craftsman front door invites you to bright and open entry featuring large plank wooden floor. Expansive view of patio at entry through Anderson slider. Many upgrades including remodeled kitchen and master bath. Natural light flows throughout the home thanks to newly installed windows, all of which have custom window treatments. This home will not disappoint. Interlocking garage flooring and newly installed garage door. Low energy bills! All SMUD community! Rancho Murieta boasts miles of hiking and biking trails, 5 lakes, multiple parks and sports courts, organized youth sports and the Rancho Murieta Country Club. RMCC membership required for use of country club facilities. Bel Air anchored shopping center just outside the gates.
Location
State CA
County Sacramento
Area 10683
Direction Rancho Murieta North Gate. First left on Lago Dr. Go to park 6. Home right side at back of park 6
Rooms
Master Bathroom Shower Stall(s), Granite
Master Bedroom Ground Floor, Walk-In Closet
Living Room Other
Dining Room Space in Kitchen, Formal Area
Kitchen Pantry Closet, Granite Counter, Island
Interior
Interior Features Skylight(s)
Heating Central, Fireplace(s)
Cooling Ceiling Fan(s), Central
Flooring Carpet, Stone, Tile, Wood
Fireplaces Number 1
Fireplaces Type Brick, Family Room, Wood Burning
Window Features Bay Window(s),Dual Pane Full,Window Coverings
Appliance Dishwasher, Disposal, Microwave, Electric Water Heater, Free Standing Electric Range
Laundry Laundry Closet, In Garage, In Kitchen, See Remarks
Exterior
Parking Features Restrictions, Garage Facing Front, Guest Parking Available
Garage Spaces 2.0
Fence Partial
Utilities Available Cable Available, Electric, Internet Available
Amenities Available Barbeque, Playground, Clubhouse, Dog Park, Exercise Course, Recreation Facilities, Game Court Exterior, Tennis Courts, Trails, Park
Roof Type Tile
Topography Level
Street Surface Paved
Porch Uncovered Patio
Private Pool No
Building
Lot Description Auto Sprinkler F&R, Close to Clubhouse, Cul-De-Sac, Gated Community, Shape Regular, Street Lights, See Remarks
Story 1
Foundation Raised
Sewer In & Connected
Water Meter on Site, Public
Architectural Style Contemporary
Schools
Elementary Schools Elk Grove Unified
Middle Schools Elk Grove Unified
High Schools Elk Grove Unified
School District Sacramento
Others
Senior Community No
Restrictions Signs,Exterior Alterations,Parking
Tax ID 073-0400-015-0000
Special Listing Condition None
Pets Description Yes, Number Limit
Read Less Info
Want to know what your home might be worth? Contact us for a FREE valuation!

Our team is ready to help you sell your home for the highest possible price ASAP

Bought with KW Advisors East Bay

Helping real estate be simple, fun and stress-free!






