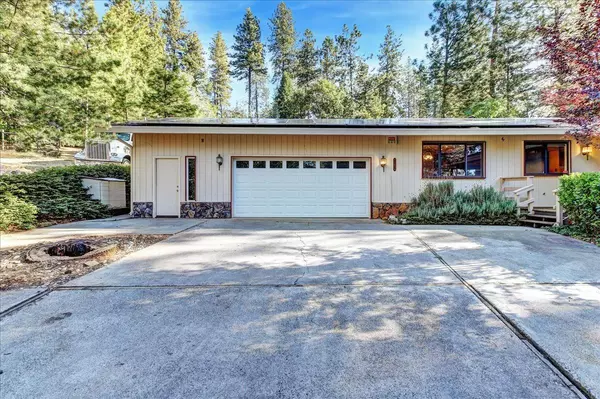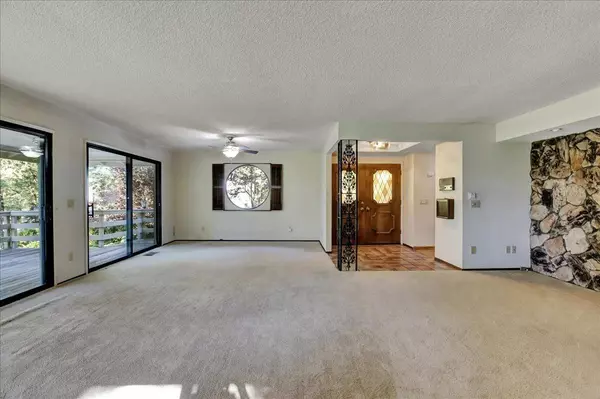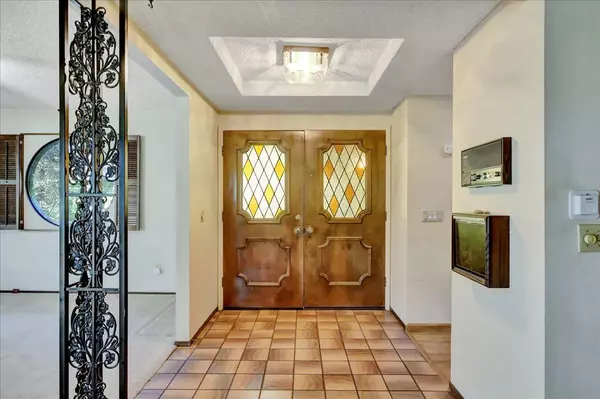$422,250
$449,000
6.0%For more information regarding the value of a property, please contact us for a free consultation.
3 Beds
3 Baths
2,038 SqFt
SOLD DATE : 02/27/2023
Key Details
Sold Price $422,250
Property Type Single Family Home
Sub Type Single Family Residence
Listing Status Sold
Purchase Type For Sale
Square Footage 2,038 sqft
Price per Sqft $207
MLS Listing ID 222124867
Sold Date 02/27/23
Bedrooms 3
Full Baths 2
HOA Fees $3/ann
HOA Y/N Yes
Originating Board MLS Metrolist
Year Built 1981
Lot Size 0.650 Acres
Acres 0.65
Property Description
Price Adjustment!!!! Now you get over 2,000 square feet or just under $450,000. Spacious 3 bedroom home located in Alta Sierra on a nice Cul de Sac close to the golf course and easy access to Hwy 49, plenty of room for the whole family. Large living room with tree-top views and three sliding glass doors to the wrap-around deck and free standing gas fireplace for cool cozy nights. Master suite has bonus sun room with outside access. Indoor laundry with utility sink, half bath combo. This home was built with tons of storage. Recently updated oversize 2+ garage with built-in cabinets and bench. Tons of storage throughout and a large under home area for storage or workshop. Bring your imagination there is room for you to personalize this home.
Location
State CA
County Nevada
Area 13101
Direction Hwy 49 to Alta Sierra Dr, right on Norlene Way, left on Lower Circle Dr, left on Juanita Ct, PIQ is on the right
Rooms
Master Bathroom Shower Stall(s), Double Sinks, Tile, Window
Master Bedroom Ground Floor, Walk-In Closet, Outside Access, Sitting Area
Living Room Deck Attached
Dining Room Formal Area
Kitchen Tile Counter
Interior
Interior Features Skylight(s)
Heating Propane, Central, Fireplace(s), Gas
Cooling Ceiling Fan(s), Central, Whole House Fan
Flooring Carpet, Laminate, Linoleum
Fireplaces Number 1
Fireplaces Type Brick, Living Room, Free Standing, Gas Log
Equipment Intercom, Central Vacuum
Window Features Dual Pane Full,Window Coverings
Appliance Built-In Electric Oven, Built-In Electric Range, Gas Water Heater, Hood Over Range, Dishwasher, Disposal, Microwave
Laundry Cabinets, Sink, Electric, Gas Hook-Up, Ground Floor, Inside Room
Exterior
Parking Features Attached, Garage Facing Front, Uncovered Parking Spaces 2+, Workshop in Garage, Interior Access
Garage Spaces 2.0
Fence None
Utilities Available Propane Tank Leased, Solar, Electric, Internet Available
Amenities Available Other
Roof Type Shingle
Topography Lot Grade Varies,Lot Sloped
Street Surface Paved
Porch Front Porch, Covered Deck, Uncovered Patio, Wrap Around Porch
Private Pool No
Building
Lot Description Court
Story 1
Foundation Raised
Sewer Septic System
Water Public
Schools
Elementary Schools Pleasant Ridge
Middle Schools Pleasant Ridge
High Schools Nevada Joint Union
School District Nevada
Others
HOA Fee Include Other
Senior Community No
Tax ID 020-890-004-000
Special Listing Condition Successor Trustee Sale
Read Less Info
Want to know what your home might be worth? Contact us for a FREE valuation!

Our team is ready to help you sell your home for the highest possible price ASAP

Bought with HomeSmart ICARE Realty

Helping real estate be simple, fun and stress-free!






