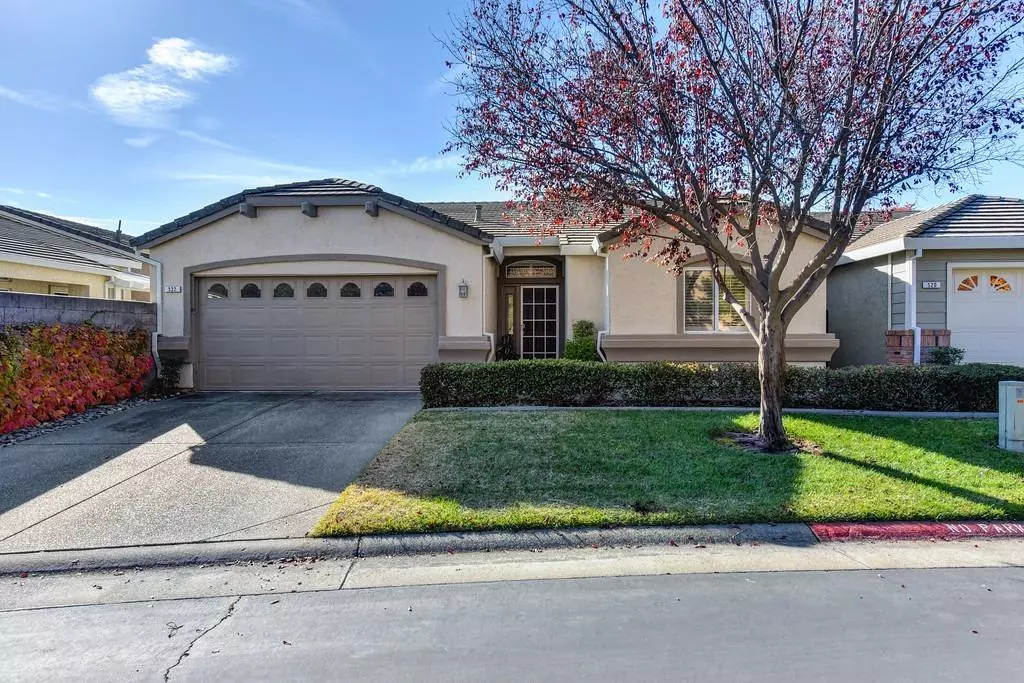$540,000
$545,000
0.9%For more information regarding the value of a property, please contact us for a free consultation.
2 Beds
2 Baths
1,285 SqFt
SOLD DATE : 02/27/2023
Key Details
Sold Price $540,000
Property Type Single Family Home
Sub Type Single Family Residence
Listing Status Sold
Purchase Type For Sale
Square Footage 1,285 sqft
Price per Sqft $420
Subdivision Diamond Glen
MLS Listing ID 223002601
Sold Date 02/27/23
Bedrooms 2
Full Baths 2
HOA Fees $295/mo
HOA Y/N Yes
Originating Board MLS Metrolist
Year Built 1998
Lot Size 3,929 Sqft
Acres 0.0902
Property Description
Move in ready cutie in Folsom's Diamond Glen development. This 55+ active adult community offers a low maintenance lifestyle with the HOA covering front yard landscaping, exterior paint, and roof maintenance. The numerous social activities offer plenty of opportunities to engage with your neighbors, while the tennis courts and pool/spa are available to stay active. The home offers a spacious kitchen and living area with vaulted ceilings. Nice sized master has a large closet and access to the covered patio. The secondary bedroom and full bath are located at the front of the property and ideal for visitors. The whole house fan and upgraded filtration system are a nice bonus in this well-maintained home. Close proximity to freeway access, shopping, and Old Town Folsom, you will love living at Diamond Glen. **SEE VIRTUAL WALKTHROUGH**
Location
State CA
County Sacramento
Area 10630
Direction Highway 50 - Exit Prairie City N - Left on Marquise Pl - R on Diamond Glen Cir and follow cir around to property on L side
Rooms
Master Bathroom Shower Stall(s), Double Sinks, Window
Master Bedroom Walk-In Closet, Outside Access
Living Room Cathedral/Vaulted
Dining Room Dining/Family Combo, Space in Kitchen
Kitchen Pantry Cabinet, Tile Counter
Interior
Heating Central
Cooling Ceiling Fan(s), Central
Flooring Carpet, Laminate
Window Features Dual Pane Full
Appliance Free Standing Gas Range, Dishwasher, Microwave
Laundry Cabinets, Laundry Closet
Exterior
Parking Features Attached, Uncovered Parking Spaces 2+
Garage Spaces 2.0
Fence Back Yard
Pool Built-In, Common Facility
Utilities Available Public, Electric, Underground Utilities, Internet Available, Natural Gas Connected
Amenities Available Clubhouse, Recreation Facilities, Spa/Hot Tub, Tennis Courts
Roof Type Tile
Topography Level
Street Surface Paved
Porch Covered Patio
Private Pool Yes
Building
Lot Description Close to Clubhouse, Curb(s), Landscape Back, Landscape Front, Low Maintenance
Story 1
Foundation Slab
Sewer In & Connected, Public Sewer
Water Meter on Site, Public
Level or Stories One
Schools
Elementary Schools Folsom-Cordova
Middle Schools Folsom-Cordova
High Schools Folsom-Cordova
School District Sacramento
Others
HOA Fee Include MaintenanceExterior, MaintenanceGrounds, Pool
Senior Community Yes
Restrictions Age Restrictions,Board Approval,Exterior Alterations,Parking
Tax ID 071-1340-042-0000
Special Listing Condition None
Read Less Info
Want to know what your home might be worth? Contact us for a FREE valuation!

Our team is ready to help you sell your home for the highest possible price ASAP

Bought with Realty ONE Group Complete

Helping real estate be simple, fun and stress-free!






