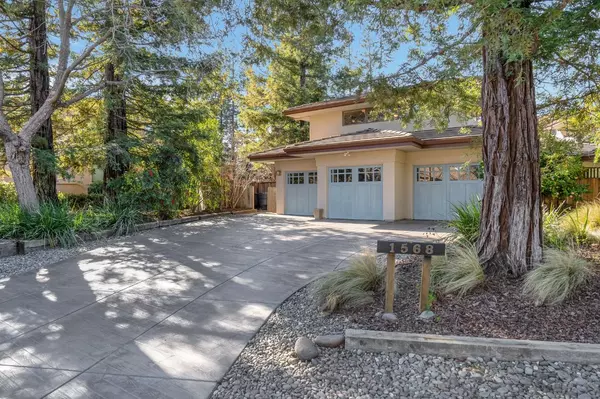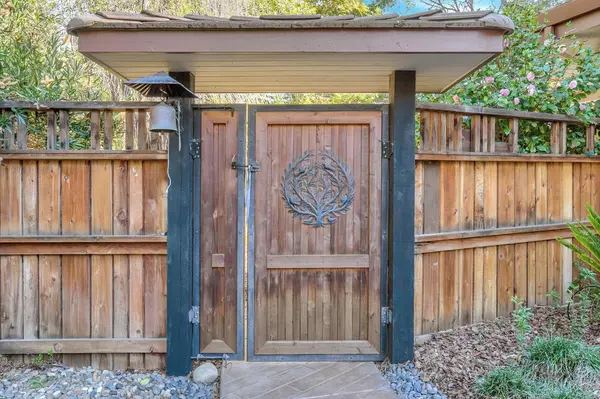$1,450,000
$1,450,000
For more information regarding the value of a property, please contact us for a free consultation.
3 Beds
4 Baths
3,108 SqFt
SOLD DATE : 02/23/2023
Key Details
Sold Price $1,450,000
Property Type Single Family Home
Sub Type Single Family Residence
Listing Status Sold
Purchase Type For Sale
Square Footage 3,108 sqft
Price per Sqft $466
Subdivision Oakshade
MLS Listing ID 223005987
Sold Date 02/23/23
Bedrooms 3
Full Baths 3
HOA Y/N No
Originating Board MLS Metrolist
Year Built 1992
Lot Size 0.349 Acres
Acres 0.3492
Property Description
Gorgeous Oakshade custom home by Ridge Builders features 2,748 sf with additional 362 sf studio above the garage (total 3,108 sf). As you enter the home the art gallery gives a glimpse of sophistication and what promises to be a beautiful living space. The chef's kitchen includes Viking and Subzero appliances, dining bar, eat-in area and views of the parklike backyard. The large formal dining room adjoins the kitchen.Soaring double height vaulted ceiling and south-facing windows bring in optimal natural light. The interior has been freshly painted and Anderson windows are featured throughout. Beyond the gallery is a compact library with floor to ceiling bookshelves and an insulated wine storage area beneath the stairs. Primary suite located on the ground floor and includes sliding door to backyard, walk-in closets, and wood stove. Large ensuite bathroom features a jacuzzi-style tub, dual sinks, walk-in shower, vanity area, and private outside entrance. The large .35 corner lot is professionally landscaped front and back with a beautiful solar heated pool/hot tub and tranquil koi pond with waterfall. Above the garage is a lovely, remote studio perfect for art, yoga, music, or office. The space includes a full bathroom, kitchenette area, and dazzling natural light.
Location
State CA
County Yolo
Area 11405
Direction Montgomery to Rialto (second corner).
Rooms
Master Bathroom Shower Stall(s), Double Sinks, Sitting Area, Jetted Tub, Tile, Outside Access, Window
Master Bedroom Closet, Ground Floor, Walk-In Closet, Outside Access, Sitting Area
Living Room Cathedral/Vaulted, Deck Attached
Dining Room Formal Room
Kitchen Breakfast Area, Island
Interior
Heating Central, Fireplace(s)
Cooling Ceiling Fan(s), Central
Flooring Carpet, Tile, Wood
Fireplaces Number 2
Fireplaces Type Living Room, Master Bedroom
Window Features Dual Pane Full
Appliance Built-In Gas Range, Built-In Refrigerator, Ice Maker, Dishwasher, Disposal, Double Oven
Laundry Cabinets, Dryer Included, Ground Floor, Washer Included, Inside Room
Exterior
Parking Features Detached, Garage Door Opener
Garage Spaces 3.0
Fence Back Yard, Wood, Front Yard
Pool Built-In
Utilities Available Public, Solar
Roof Type Tile
Topography Level,Trees Many
Street Surface Paved
Porch Uncovered Deck, Covered Patio, Uncovered Patio
Private Pool Yes
Building
Lot Description Corner, Landscape Back, Landscape Front
Story 2
Foundation Slab
Builder Name Ridge Builders
Sewer Public Sewer
Water Public
Level or Stories Two
Schools
Elementary Schools Davis Unified
Middle Schools Davis Unified
High Schools Davis Unified
School District Yolo
Others
Senior Community No
Tax ID 069-330-020-000
Special Listing Condition None
Pets Allowed Yes
Read Less Info
Want to know what your home might be worth? Contact us for a FREE valuation!

Our team is ready to help you sell your home for the highest possible price ASAP

Bought with Keller Williams Realty

Helping real estate be simple, fun and stress-free!






