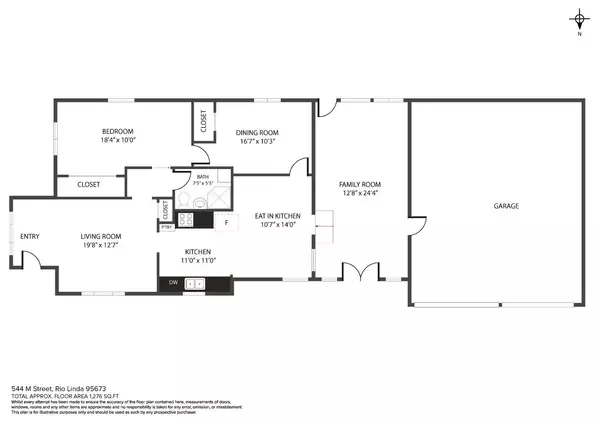$375,000
$395,000
5.1%For more information regarding the value of a property, please contact us for a free consultation.
2 Beds
2 Baths
1,276 SqFt
SOLD DATE : 02/01/2023
Key Details
Sold Price $375,000
Property Type Single Family Home
Sub Type Single Family Residence
Listing Status Sold
Purchase Type For Sale
Square Footage 1,276 sqft
Price per Sqft $293
MLS Listing ID 222143540
Sold Date 02/01/23
Bedrooms 2
Full Baths 2
HOA Y/N No
Originating Board MLS Metrolist
Year Built 1923
Lot Size 10,890 Sqft
Acres 0.25
Lot Dimensions Approximately 75' x 140'
Property Description
2 Bedrooms 2 Bathrooms Accentuate This Comfortable Home With Beautiful Fenced Yard. Floors Partially Covered With Tile. Large, Approximately One-Quarter Acre, Lot. Three Car Attached Garage. The Attached Garage Includes Bathroom With Shower And Also Includes A Home Office. There Is More Than Plenty Of Parking. A Guess, Or Estimate, Is That There May Be As Many As Twelve (12) Parking Spaces. There Appears To Be Ample Room To Park An RV Adjacent To The Three Car Attached Garage. (Parking Restrictions If Any Are Unknown). Great Location. For Example, Public Library, With Public Computers And Internet Service, Within Walking Distance. Nearby Shopping Includes Supermarket, Pharmacy, And Much More. Within Walking Distance Of Dine In Restaurants, Fast Food Restaurants, And World Renown Coffee House. Post Office And Public Transportation e.g. Bus Line Are Nearby. Within Walking Distance Of Multi-Use Hiking, Biking, And Equestrian, Trail. You Are Encouraged To Click Onto The Virtual Media Tour. See And Enjoy Attached Photos And Schematic Of Floor Plan. You And Your Family Will Be Very Proud To Call This Unique Rio Linda Property 'Our Home'. Rio Linda, A Great Place To Live, Work, And Play. Rural Atmosphere, City Convenience, Located Within Minutes Of State Capitol And Downtown.
Location
State CA
County Sacramento
Area 10673
Direction Elkhorn Boulevard To Rio Linda Boulevard. Drive North To M Street. M Street Is Recognizable By The Iconic Rio Linda Archway. Drive East On M Street To Address (544 M Street). Situated On The Southwest Corner Of M Street And 6th Street.
Rooms
Family Room Cathedral/Vaulted, Sunken, Open Beam Ceiling
Living Room Other
Dining Room Space in Kitchen, Formal Area, Other
Kitchen Breakfast Area, Laminate Counter
Interior
Heating Central
Cooling Central
Flooring Laminate, Tile, Other
Window Features Dual Pane Partial
Appliance Free Standing Gas Oven, Free Standing Gas Range, Dishwasher, Disposal
Laundry In Garage
Exterior
Exterior Feature Uncovered Courtyard
Parking Features Restrictions, Boat Storage, RV Access, RV Possible, Garage Door Opener, Garage Facing Front, Uncovered Parking Space, Uncovered Parking Spaces 2+
Garage Spaces 3.0
Fence Back Yard, Fenced, Full, See Remarks
Utilities Available Cable Available, Public, Internet Available, Natural Gas Connected
View Other
Roof Type Shingle,Composition
Topography Lot Grade Varies
Street Surface Asphalt,Paved
Private Pool No
Building
Lot Description Corner, Shape Irregular, Landscape Front, See Remarks
Story 1
Foundation Raised, SeeRemarks, Slab
Sewer Sewer Connected, Public Sewer
Water Water District
Architectural Style Contemporary, Traditional, See Remarks
Level or Stories One
Schools
Elementary Schools Twin Rivers Unified
Middle Schools Twin Rivers Unified
High Schools Twin Rivers Unified
School District Sacramento
Others
Senior Community No
Restrictions Signs
Tax ID 206-0223-003-0000
Special Listing Condition Probate Listing
Read Less Info
Want to know what your home might be worth? Contact us for a FREE valuation!

Our team is ready to help you sell your home for the highest possible price ASAP

Bought with KW CA Premier - Sacramento

Helping real estate be simple, fun and stress-free!






