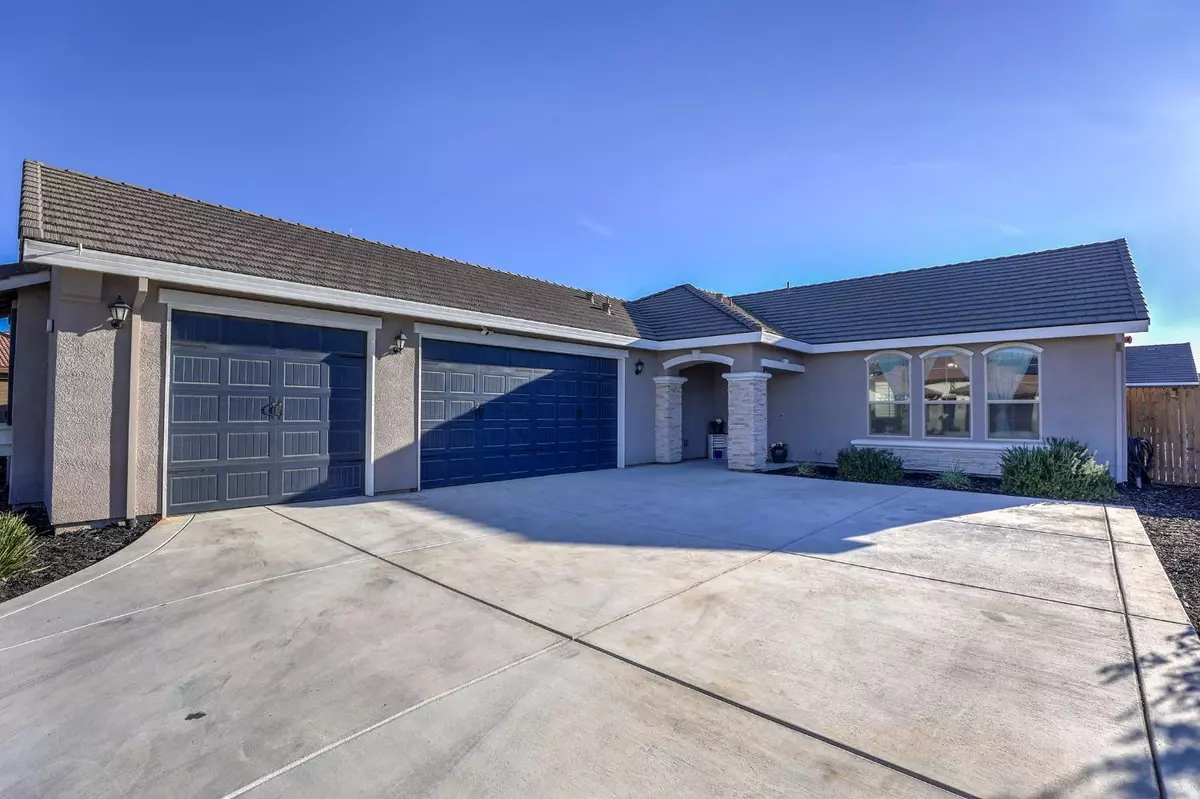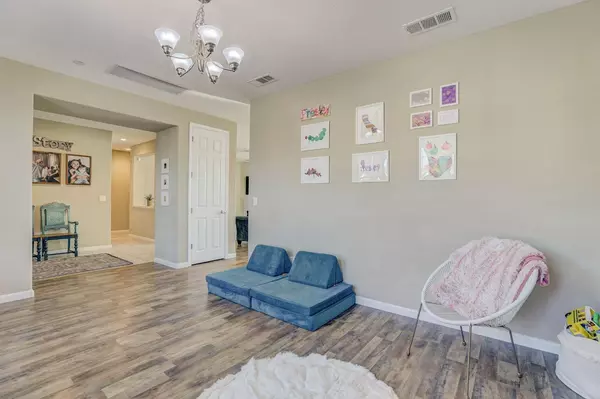$549,900
$549,900
For more information regarding the value of a property, please contact us for a free consultation.
3 Beds
2 Baths
2,147 SqFt
SOLD DATE : 12/30/2022
Key Details
Sold Price $549,900
Property Type Single Family Home
Sub Type Single Family Residence
Listing Status Sold
Purchase Type For Sale
Square Footage 2,147 sqft
Price per Sqft $256
MLS Listing ID 222145448
Sold Date 12/30/22
Bedrooms 3
Full Baths 2
HOA Y/N No
Originating Board MLS Metrolist
Year Built 2018
Lot Size 0.260 Acres
Acres 0.26
Property Description
Gorgeous POOL home with OWNED SOLAR in one of the most sought after neighborhoods in Plumas Lake. This backyard is a dream with the saltwater pool, waterfall and cabo shelf surrounded by gorgeous landscaping. Huge garden area, full dog run, quality built pergola with fan and can lights, fruit trees and a custom fire pit to roast S'mores and gaze at stars. RV parking! The garage is a spacious 3 car with an installed EV charger. This home has an open floor plan with lots of natural light, is energy efficient and features newer vinyl flooring in the front room and family room. The kitchen with upgraded espresso cabinets, granite countertops, gas cooktop, pantry and stainless steel appliances. The owners suite is very spacious and includes 2 closets with the larger having custom built ins, grand bathroom with stand in shower, tub and double sinks. The guest room is spacious w/lots of light and a custom built closet as well. All rooms in house have ceiling fans & there is a whole house fan near the entry way which is great for keeping costs of AC down in the summer. Close to the lovely Bill Pinkerton Park. Hurry and come see this home today!
Location
State CA
County Yuba
Area 12510
Direction River Oaks to left on Hidden Creek Way to Right on Knights Ferry Drive to Left on Sundance.
Rooms
Master Bathroom Shower Stall(s), Double Sinks, Granite, Tile, Tub, Window
Master Bedroom Walk-In Closet 2+
Living Room Great Room
Dining Room Space in Kitchen
Kitchen Breakfast Area, Pantry Closet, Granite Counter, Island w/Sink
Interior
Heating Central, Fireplace Insert, Hot Water
Cooling Ceiling Fan(s), Central, Whole House Fan
Flooring Carpet, Laminate, Tile
Fireplaces Number 1
Fireplaces Type Family Room, Gas Log
Window Features Dual Pane Full,Window Screens
Appliance Built-In Electric Oven, Free Standing Refrigerator, Built-In Gas Range, Ice Maker, Dishwasher, Disposal, Microwave, Plumbed For Ice Maker
Laundry Cabinets, Dryer Included, Gas Hook-Up, Washer Included
Exterior
Exterior Feature Fireplace, Dog Run, Fire Pit
Parking Features RV Access, RV Storage, Garage Door Opener, Garage Facing Side
Garage Spaces 3.0
Pool Built-In, Pool Sweep, Fenced, Salt Water, Other
Utilities Available Public
Roof Type Tile
Street Surface Paved
Private Pool Yes
Building
Lot Description Auto Sprinkler F&R, Garden, Shape Regular, Landscape Back, Landscape Front, Low Maintenance
Story 1
Foundation Concrete, Slab
Sewer In & Connected, Public Sewer
Water Public
Level or Stories One
Schools
Elementary Schools Plumas Lake
Middle Schools Plumas Lake
High Schools Wheatland Union
School District Yuba
Others
Senior Community No
Tax ID 016-606-003-000
Special Listing Condition None
Pets Allowed Yes
Read Less Info
Want to know what your home might be worth? Contact us for a FREE valuation!

Our team is ready to help you sell your home for the highest possible price ASAP

Bought with Realty One Group Complete
Helping real estate be simple, fun and stress-free!






