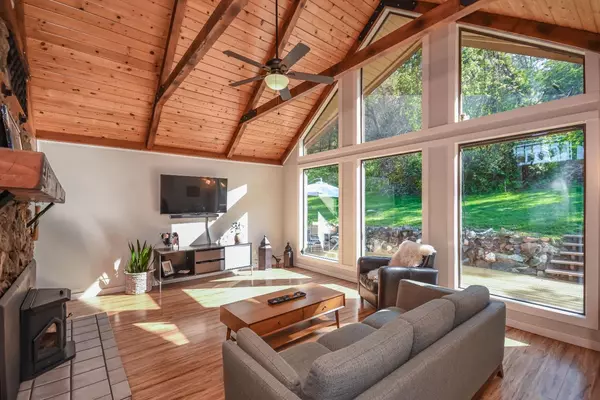$629,000
$649,000
3.1%For more information regarding the value of a property, please contact us for a free consultation.
3 Beds
2 Baths
1,950 SqFt
SOLD DATE : 12/22/2022
Key Details
Sold Price $629,000
Property Type Single Family Home
Sub Type Single Family Residence
Listing Status Sold
Purchase Type For Sale
Square Footage 1,950 sqft
Price per Sqft $322
MLS Listing ID 222053991
Sold Date 12/22/22
Bedrooms 3
Full Baths 2
HOA Y/N No
Originating Board MLS Metrolist
Year Built 1977
Lot Size 20.010 Acres
Acres 20.01
Property Description
Hard to find beautiful and private 20 acres on Peoria Rd., desired for it's estate properties. Tastefully updated home in rustic modern farmhouse style, with original stone fireplace and wood accents. Open concept with tall ceilings and wall of windows that fill the home with natural light and outdoor views. Cook's kitchen with large quartz island, open shelving and professional all fridge/all freezer built ins. Soaking tub, shower, floating vanity, and stone floors in the master bath. Newer efficient HVAC and tankless hot water heater. Loft space with views and an outdoor sauna~ how cool is that? Large shop with electricity and covered awning, plus additional outbuilding / barn makes plenty of space for your peeps, animals, toys and hobbies. This home and land is special, you can just feel it!
Location
State CA
County Yuba
Area 12504
Direction From Highway 20 - Do not take Sicard flat road as GPS will suggest- go past and then take Peoria rd. to property
Rooms
Master Bathroom Shower Stall(s), Soaking Tub
Master Bedroom Ground Floor
Living Room Cathedral/Vaulted
Dining Room Skylight(s), Dining/Living Combo
Kitchen Quartz Counter, Island w/Sink
Interior
Heating Central
Cooling Central
Flooring Carpet, Laminate
Fireplaces Number 1
Fireplaces Type Pellet Stove
Appliance Built-In Freezer, Built-In Refrigerator, Dishwasher
Laundry Inside Area
Exterior
Parking Features RV Access, RV Garage Detached, Detached, Uncovered Parking Spaces 2+, Guest Parking Available
Garage Spaces 3.0
Carport Spaces 4
Fence Partial
Utilities Available Internet Available
View Valley, Hills, Woods, Mountains
Roof Type Metal
Topography Lot Grade Varies,Trees Many
Private Pool No
Building
Lot Description Private, Secluded
Story 2
Foundation Raised
Sewer Septic System
Water Storage Tank, Well
Architectural Style A-Frame, Ranch
Schools
Elementary Schools Marysville Joint
Middle Schools Marysville Joint
High Schools Marysville Joint
School District Yuba
Others
Senior Community No
Tax ID 005-650-007-000
Special Listing Condition None
Read Less Info
Want to know what your home might be worth? Contact us for a FREE valuation!

Our team is ready to help you sell your home for the highest possible price ASAP

Bought with Coldwell Banker Realty

Helping real estate be simple, fun and stress-free!






