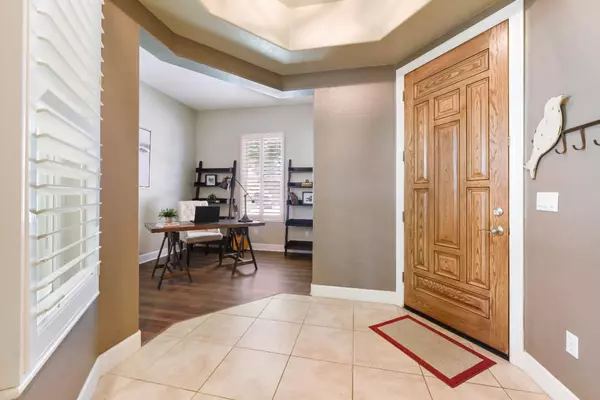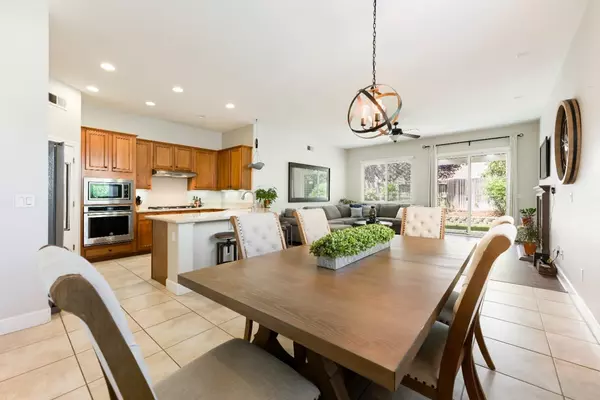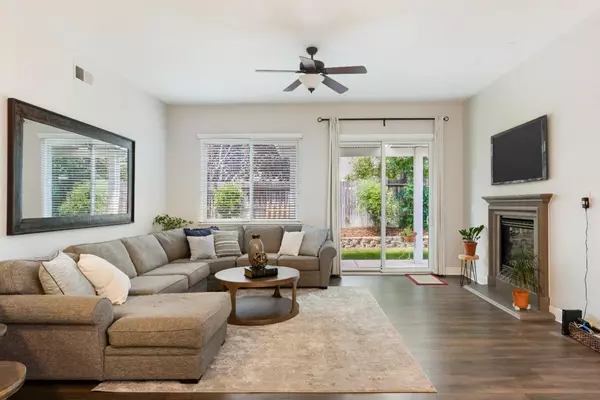$540,000
$549,000
1.6%For more information regarding the value of a property, please contact us for a free consultation.
4 Beds
2 Baths
2,075 SqFt
SOLD DATE : 12/16/2022
Key Details
Sold Price $540,000
Property Type Single Family Home
Sub Type Single Family Residence
Listing Status Sold
Purchase Type For Sale
Square Footage 2,075 sqft
Price per Sqft $260
MLS Listing ID 222139793
Sold Date 12/16/22
Bedrooms 4
Full Baths 2
HOA Fees $118/mo
HOA Y/N Yes
Originating Board MLS Metrolist
Year Built 2006
Lot Size 5,876 Sqft
Acres 0.1349
Property Description
This immaculate single story home features 4 bedrooms, 2 bathrooms, open concept living room and kitchen, as well as 12 foot ceilings! You will appreciate the finish details throughout including wood blinds and vinyl shutter window treatments, luxury vinyl plank flooring in all main rooms, bedrooms and closets, plus tile flooring in kitchen, bathrooms, and hallways. Enjoy preparing meals with newer stainless steel kitchen appliances purchased in 2020, including a convection oven with Bluetooth capabilities, and so much more! The enclosed and finished side patio is pre-wired for speakers and ready for entertaining! Want to work on your short game? Just step into the backyard which includes a personal 4 hole putting green and turf, fruitful lemon tree, and covered patio area with skylights... but it doesn't stop there! You are welcome to enjoy all the amenities Lincoln Crossing has to offer including the Clubhouse with 4 pools, splash pad, gym, indoor basketball, rec room, and more!
Location
State CA
County Placer
Area 12209
Direction Take exit 315 from CA-65 N. Use the left 2 lanes to turn left onto Ferrari Ranch Rd. Use the 2nd from the left lane to turn left onto Caledon Cir. Turn right onto Ainsworth Ln. Turn left onto Chesley Ln. Turn right at the 1st cross street onto Midford Ln, Destination will be on the right
Rooms
Living Room Great Room
Dining Room Dining/Family Combo
Kitchen Island
Interior
Heating Central
Cooling Central
Flooring Tile, Vinyl
Fireplaces Number 1
Fireplaces Type Family Room
Laundry Inside Room
Exterior
Garage Attached
Garage Spaces 2.0
Utilities Available Public
Amenities Available Barbeque, Pool, Clubhouse, Recreation Facilities, Exercise Room, Spa/Hot Tub
Roof Type Tile
Private Pool No
Building
Lot Description Curb(s)/Gutter(s), Street Lights
Story 1
Foundation Slab
Sewer Public Sewer
Water Public
Schools
Elementary Schools Western Placer
Middle Schools Western Placer
High Schools Western Placer
School District Placer
Others
HOA Fee Include Pool
Senior Community No
Tax ID 327-120-033-000
Special Listing Condition None
Read Less Info
Want to know what your home might be worth? Contact us for a FREE valuation!

Our team is ready to help you sell your home for the highest possible price ASAP

Bought with HomeSmart ICARE Realty

Helping real estate be simple, fun and stress-free!






