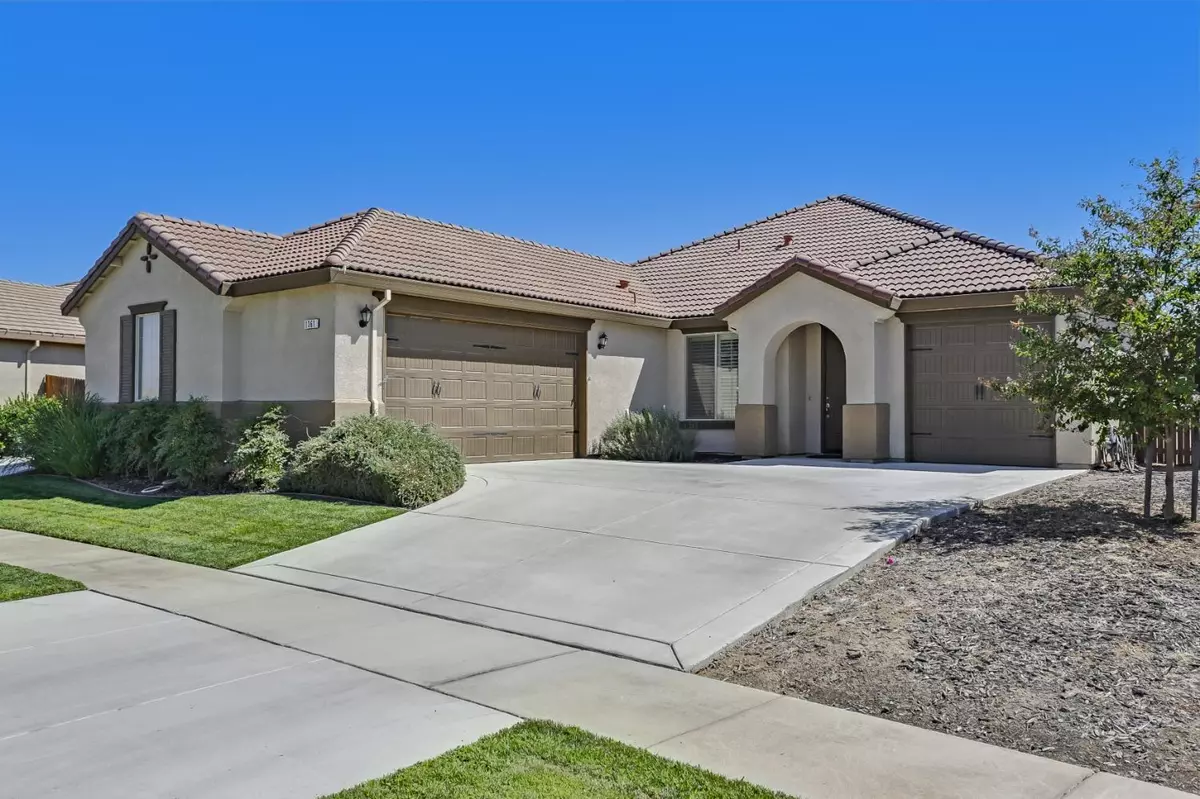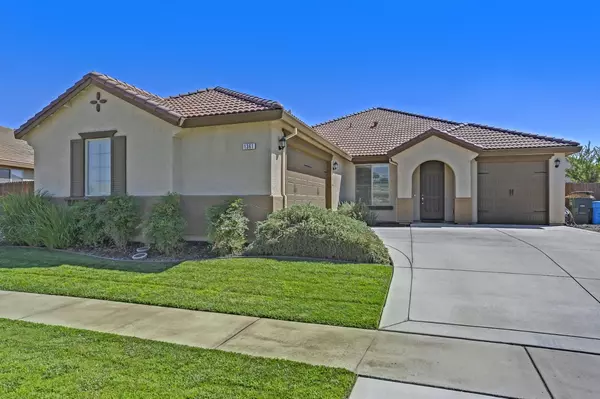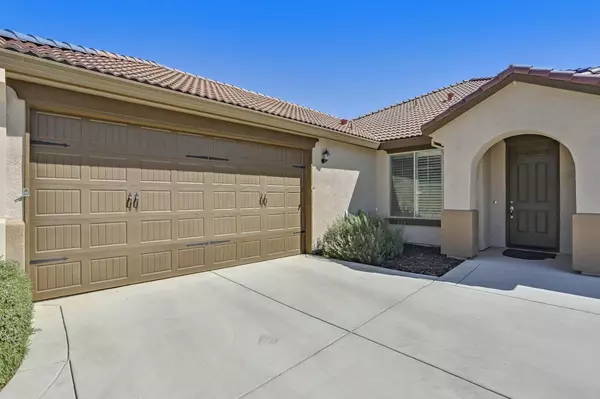$495,000
$505,000
2.0%For more information regarding the value of a property, please contact us for a free consultation.
4 Beds
2 Baths
2,432 SqFt
SOLD DATE : 12/15/2022
Key Details
Sold Price $495,000
Property Type Single Family Home
Sub Type Single Family Residence
Listing Status Sold
Purchase Type For Sale
Square Footage 2,432 sqft
Price per Sqft $203
MLS Listing ID 222111469
Sold Date 12/15/22
Bedrooms 4
Full Baths 2
HOA Y/N No
Originating Board MLS Metrolist
Year Built 2016
Lot Size 0.286 Acres
Acres 0.2856
Property Description
Plumas Lake stunner! This expansive single story home is situated on almost 1/3 of an acre. Meticulously cared for and pride of ownership shines the minute you walk in. This property features a 3 car garage, rv access which could be both sides, upgraded kitchen, cabinets, and tile flooring. This 4 bedroom 2 bathroom also features large guest bedrooms, and a den/office area for those that work from home. Opportunities are endless with this lot: pool, playground, rv/trailer parking, putting green. The choice is yours! This is your blank slate to start designing your dream backyard! Located close to the freeway and plenty of parks. Hurry to this home!
Location
State CA
County Yuba
Area 12510
Direction From Sacramento: Head north on I-5 N Take exit 525B for CA-99 toward Yuba City/Marysville. Continue onto CA-99 N Use the right lane to take the CA-70 ramp to Marysville/Oroville. Continue on CA-70 N. Take exit 12 Plumas Lake Blvd. Left on Plumas Lake. Left on River Oaks Blvd. Left on J=Hidden Creek Way. Right onto Knights Ferry. Turn left at the 1st cross street onto Sundance Dr.
Rooms
Living Room Other
Dining Room Dining/Living Combo
Kitchen Breakfast Area, Granite Counter
Interior
Heating Central
Cooling Ceiling Fan(s), Central
Flooring Simulated Wood, Tile
Fireplaces Number 1
Fireplaces Type Other
Laundry Inside Area
Exterior
Parking Features Attached, Garage Facing Front, Garage Facing Side
Garage Spaces 3.0
Utilities Available Public
Roof Type Tile
Private Pool No
Building
Lot Description Curb(s)/Gutter(s)
Story 1
Foundation Slab
Sewer Public Sewer
Water Public
Schools
Elementary Schools Wheatland
Middle Schools Wheatland
High Schools Wheatland Union
School District Yuba
Others
Senior Community No
Tax ID 016-606-004-000
Special Listing Condition None
Read Less Info
Want to know what your home might be worth? Contact us for a FREE valuation!

Our team is ready to help you sell your home for the highest possible price ASAP

Bought with California Realty Partners
Helping real estate be simple, fun and stress-free!






