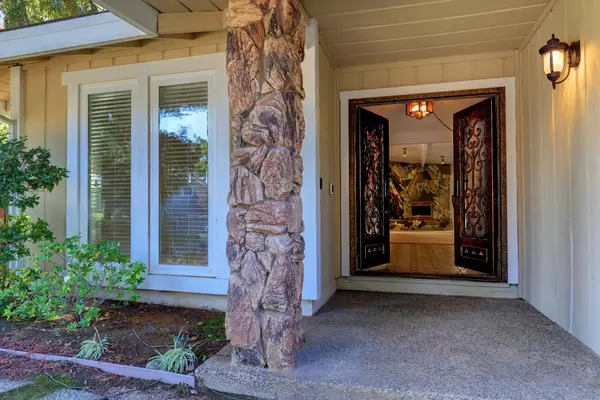$615,000
$599,000
2.7%For more information regarding the value of a property, please contact us for a free consultation.
4 Beds
3 Baths
2,699 SqFt
SOLD DATE : 12/15/2022
Key Details
Sold Price $615,000
Property Type Single Family Home
Sub Type Single Family Residence
Listing Status Sold
Purchase Type For Sale
Square Footage 2,699 sqft
Price per Sqft $227
Subdivision Rollingwood
MLS Listing ID 222127852
Sold Date 12/15/22
Bedrooms 4
Full Baths 2
HOA Fees $10/ann
HOA Y/N Yes
Originating Board MLS Metrolist
Year Built 1979
Lot Size 8,499 Sqft
Acres 0.1951
Property Description
Looking for a 4-bedroom, 2.5 bath, single-level home on a manicured street? You must come see this house! Dual pane windows span the front; formal living and dining rooms offer front views of the lush neighborhood beyond. The metal entry door is sturdy, and the unique design provides an opportunity to open the panels to enjoy the breeze. A functional layout of bedrooms at one end of the property and living spaces on the other guarantees privacy for all. The floor to ceiling fireplace in the family room is made of beautifully crafted stone, providing a beautiful centerpiece to the room. Don't miss the wet bar straight out of the 1970's! The spacious Primary Suite is at the rear of the home and opens to the back yard. It features a walk-in closet and an octangular window. The Primary Bath has 2 additional closets, a stall shower, tile vanity, and a private commode. A bonus room at the rear is light and bright and offers outside access - perfect for an art studio, home office or craft room. Rollingwood has beautiful well-lit streets, mature landscaping, and undergrounded utilities. Easy access to bike trails, the American River Parkway, and highways 50 & 80. Excellent SJUSD schools at all levels. One of Fair Oaks finest neighborhoods!!
Location
State CA
County Sacramento
Area 10628
Direction Madison Avenue to Winding Oak Drive (signal) to immediate left turn on Long Canyon.
Rooms
Family Room Cathedral/Vaulted, Open Beam Ceiling
Master Bathroom Closet, Shower Stall(s), Tile, Walk-In Closet, Window
Master Bedroom Ground Floor, Walk-In Closet, Sitting Area
Living Room Other
Dining Room Breakfast Nook, Formal Room, Dining Bar
Kitchen Breakfast Area, Tile Counter
Interior
Interior Features Cathedral Ceiling, Skylight(s), Formal Entry, Open Beam Ceiling, Wet Bar
Heating Central, Fireplace(s), Natural Gas
Cooling Ceiling Fan(s), Central, Whole House Fan
Flooring Carpet, Laminate, Tile
Fireplaces Number 1
Fireplaces Type Family Room, Wood Burning, Gas Piped
Window Features Dual Pane Full
Appliance Built-In Electric Oven, Free Standing Refrigerator, Gas Water Heater, Dishwasher, Disposal, Microwave, Electric Cook Top
Laundry Cabinets, Dryer Included, Ground Floor, Washer Included, Inside Area
Exterior
Exterior Feature Uncovered Courtyard
Parking Features Attached, Garage Door Opener, Garage Facing Front
Garage Spaces 2.0
Fence Back Yard, Fenced, Wood
Utilities Available Underground Utilities, Natural Gas Connected
Amenities Available None
Roof Type Shingle,Tile
Topography Lot Grade Varies
Street Surface Paved
Porch Uncovered Patio
Private Pool No
Building
Lot Description Auto Sprinkler F&R, Curb(s)/Gutter(s), Street Lights
Story 1
Foundation Slab
Sewer In & Connected
Water Meter on Site, Public
Architectural Style Ranch
Level or Stories One
Schools
Elementary Schools San Juan Unified
Middle Schools San Juan Unified
High Schools San Juan Unified
School District Sacramento
Others
HOA Fee Include Other
Senior Community No
Tax ID 235-0560-020-0000
Special Listing Condition Successor Trustee Sale
Read Less Info
Want to know what your home might be worth? Contact us for a FREE valuation!

Our team is ready to help you sell your home for the highest possible price ASAP

Bought with eXp Realty of California Inc.

Helping real estate be simple, fun and stress-free!






