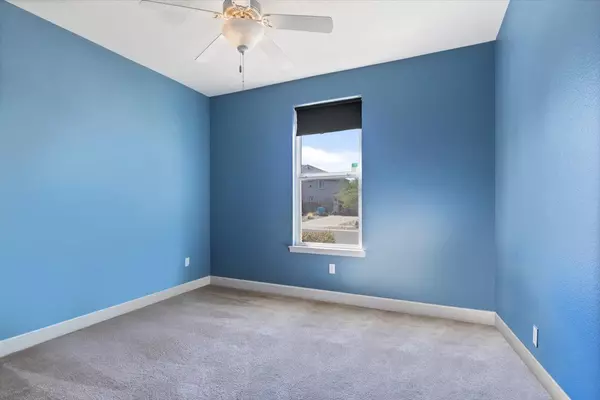$513,500
$522,900
1.8%For more information regarding the value of a property, please contact us for a free consultation.
4 Beds
3 Baths
2,734 SqFt
SOLD DATE : 12/12/2022
Key Details
Sold Price $513,500
Property Type Single Family Home
Sub Type Single Family Residence
Listing Status Sold
Purchase Type For Sale
Square Footage 2,734 sqft
Price per Sqft $187
MLS Listing ID 222126053
Sold Date 12/12/22
Bedrooms 4
Full Baths 3
HOA Y/N No
Originating Board MLS Metrolist
Year Built 2006
Lot Size 8,851 Sqft
Acres 0.2032
Property Description
Spacious One-Story Home, Nearly 2800 sq.ft.4 Bedroom, 3 Full Baths & 3-car Tandem Garage. Formal Living & Dining Rooms. Enjoy this Chef's Kitchen with Cherry Cabinets, Stainless Steel Appliances, Ample Granite Countertops, Gigantic Island w/ additional Sink, Large Breakfast Nook and Walk-in Pantry. Eating Bar & Kitchen, All Open To Huge Family Room w/Fireplace. Split Bedroom Design for Family Privacy or In-Law Quarters. Master Bedroom has backyard access & Has His & Hers Walk-in Closets. Laundry Room with Cabinets & Sink. Pool-size Backyard & is Ready For Your Design. Just a walk-skip & jump to the Neighborhood Park.
Location
State CA
County Yuba
Area 12510
Direction River Oaks Blvd. to Hidden Creek, L on Knights Ferry Dr. R on Sundance Dr.
Rooms
Family Room Great Room
Master Bathroom Shower Stall(s), Double Sinks, Granite, Sunken Tub, Tile
Master Bedroom Outside Access, Walk-In Closet 2+
Living Room Great Room
Dining Room Breakfast Nook, Formal Room, Dining Bar, Dining/Family Combo, Space in Kitchen
Kitchen Breakfast Area, Pantry Closet, Granite Counter, Island, Island w/Sink, Kitchen/Family Combo
Interior
Heating Central, Fireplace(s)
Cooling Ceiling Fan(s), Central
Flooring Carpet, Tile
Fireplaces Number 1
Fireplaces Type Electric, Family Room
Appliance Gas Cook Top, Built-In Gas Oven, Hood Over Range, Dishwasher, Disposal, Microwave
Laundry Cabinets, Sink, Inside Room
Exterior
Parking Features Attached, Tandem Garage, Garage Door Opener, Garage Facing Front
Garage Spaces 3.0
Utilities Available Public
Roof Type Tile
Porch Uncovered Patio
Private Pool No
Building
Lot Description Shape Regular
Story 1
Foundation Slab
Builder Name US Homes
Sewer In & Connected
Water Public
Architectural Style Traditional
Schools
Elementary Schools Plumas Lake
Middle Schools Plumas Lake
High Schools Wheatland Union
School District Yuba
Others
Senior Community No
Tax ID 016-611-003-000
Special Listing Condition None
Read Less Info
Want to know what your home might be worth? Contact us for a FREE valuation!

Our team is ready to help you sell your home for the highest possible price ASAP

Bought with Best Home Realty
Helping real estate be simple, fun and stress-free!






