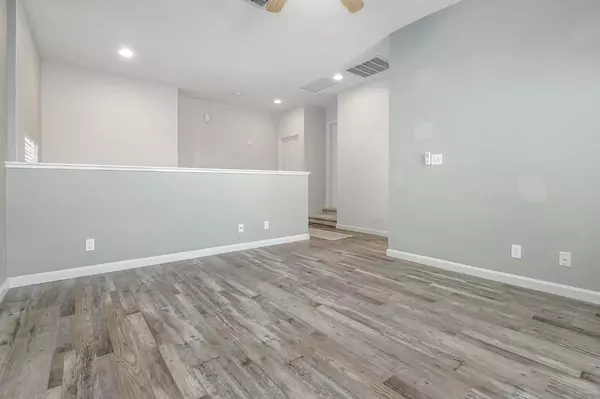$565,000
$575,000
1.7%For more information regarding the value of a property, please contact us for a free consultation.
3 Beds
3 Baths
1,709 SqFt
SOLD DATE : 12/09/2022
Key Details
Sold Price $565,000
Property Type Single Family Home
Sub Type Single Family Residence
Listing Status Sold
Purchase Type For Sale
Square Footage 1,709 sqft
Price per Sqft $330
Subdivision Bentley Square
MLS Listing ID 222117119
Sold Date 12/09/22
Bedrooms 3
Full Baths 3
HOA Fees $120/mo
HOA Y/N Yes
Originating Board MLS Metrolist
Year Built 1998
Lot Size 3,389 Sqft
Acres 0.0778
Property Description
Back on Market,no fault of Seller.Welcome to Bentley Square!Upon entering this updated, well-maintained oasis you will be welcomed by soothing colors, an open floor plan with a bedroom/office and full bath on the main level. The kitchen boasts gorgeous quartz countertops, backsplash tiles and grey cabinetry.The master bedroom and other bedroom, master bath, and another full bathroom plus a bonus room are completing the second level. The venting system replaced in 2018.The furnace and air conditioner replaced in 2013.Hot water heater replaced in 2012.The flooring on the main level replaced in 2020,as is the carpet on the stairwell.This home is move-in ready, waiting for your personal touch to make this your home!Conveniently located close to all amenities, top-notched shopping, places of worship, the Harris Theater, hwy 50, the mountains, the wine country, the Pacific Ocean, downtown Sacramento, San Francisco, Lake Tahoe. An award-winning school system for the kiddos
Location
State CA
County Sacramento
Area 10630
Direction From Hwy 50 take East Bidwell, heading north(toward Old Folsom).Left on Oak Avenue Parkway, Left-U-turn at light at Kennerly heading back to East Bidwell. Turn right at Albrighton,right before East Bidwell.
Rooms
Master Bathroom Shower Stall(s), Double Sinks, Walk-In Closet
Master Bedroom Walk-In Closet
Living Room Great Room
Dining Room Breakfast Nook, Dining/Living Combo
Kitchen Pantry Cabinet, Quartz Counter
Interior
Heating Central, Gas, MultiZone
Cooling Ceiling Fan(s), Central, MultiZone
Flooring Carpet, Simulated Wood
Window Features Caulked/Sealed,Dual Pane Full,Weather Stripped,Low E Glass Full,Window Screens
Appliance Free Standing Gas Range, Free Standing Refrigerator, Hood Over Range, Dishwasher, Disposal, Microwave, Plumbed For Ice Maker, Self/Cont Clean Oven
Laundry Cabinets, Dryer Included, Washer Included, Inside Room
Exterior
Parking Features Detached, Garage Door Opener, Garage Facing Front, Guest Parking Available
Garage Spaces 2.0
Fence Fenced, Wood
Utilities Available Cable Available, Public, Electric, Underground Utilities, Internet Available, Natural Gas Available, Natural Gas Connected
Amenities Available Playground, Park
View Other
Roof Type Tile
Topography Level,Trees Few
Street Surface Asphalt,Paved
Porch Uncovered Patio
Private Pool No
Building
Lot Description Auto Sprinkler Front, Corner, Court, Curb(s)/Gutter(s), Gated Community, Grass Artificial, Street Lights, Landscape Back, Zero Lot Line, Landscape Front
Story 2
Foundation Concrete, Slab
Sewer In & Connected, Public Sewer
Water Meter on Site, Water District, Public
Architectural Style Mediterranean
Level or Stories Two
Schools
Elementary Schools Folsom-Cordova
Middle Schools Folsom-Cordova
High Schools Folsom-Cordova
School District Sacramento
Others
HOA Fee Include Insurance
Senior Community No
Restrictions Parking
Tax ID 072-1610-017-0000
Special Listing Condition None
Pets Allowed Yes, Number Limit, Size Limit
Read Less Info
Want to know what your home might be worth? Contact us for a FREE valuation!

Our team is ready to help you sell your home for the highest possible price ASAP

Bought with Non-MLS Office
Helping real estate be simple, fun and stress-free!






