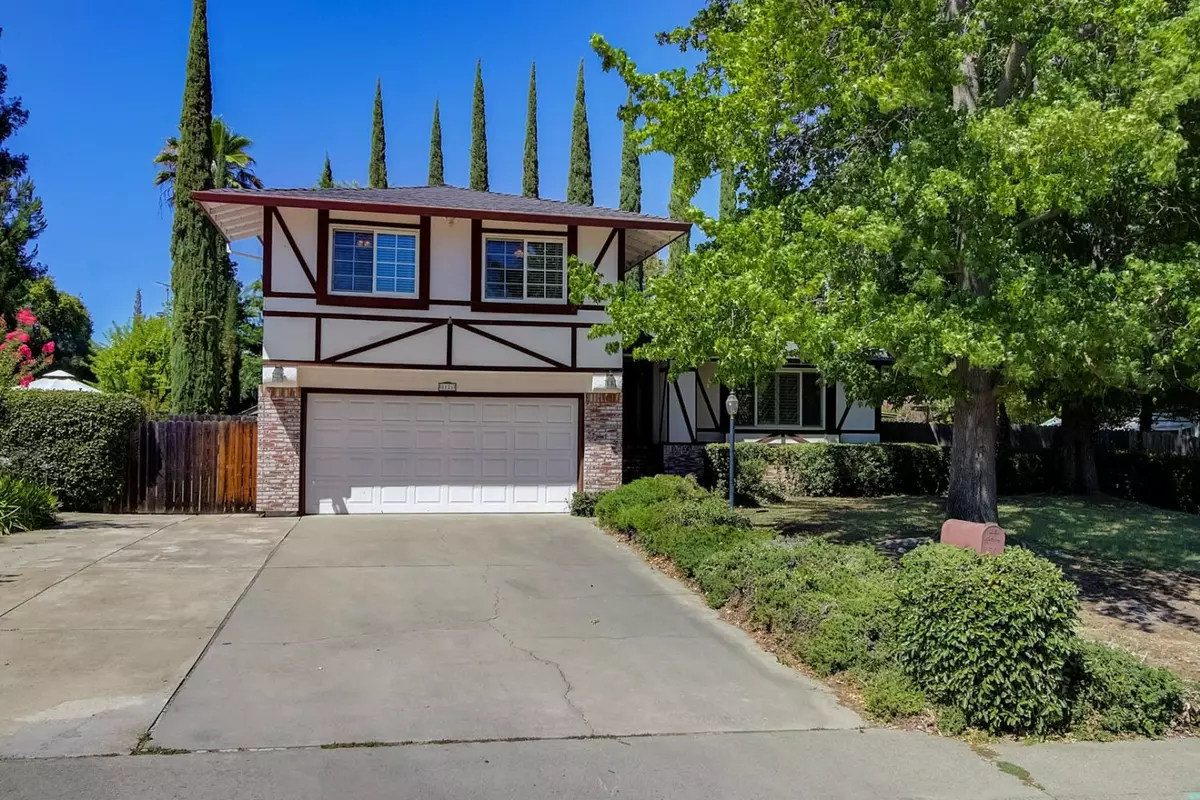$540,000
$567,000
4.8%For more information regarding the value of a property, please contact us for a free consultation.
3 Beds
3 Baths
1,922 SqFt
SOLD DATE : 12/06/2022
Key Details
Sold Price $540,000
Property Type Single Family Home
Sub Type Single Family Residence
Listing Status Sold
Purchase Type For Sale
Square Footage 1,922 sqft
Price per Sqft $280
Subdivision Oak Creek
MLS Listing ID 222094107
Sold Date 12/06/22
Bedrooms 3
Full Baths 2
HOA Y/N No
Originating Board MLS Metrolist
Year Built 1977
Lot Size 10,890 Sqft
Acres 0.25
Property Description
Amazing 3 bedroom/2.5 bath home with huge pool and fantastic updates! Pride of ownership shows throughout the home! As soon as you enter you will be welcomed to the spaciousness that radiates throughout the home. Downstairs features 2 large living spaces and a formal dining area. The kitchen is designed for entertaining with lots of counter space and amazing storage space. You will be delighted with the beautiful white cabinets and stunning view of the backyard & pool! The spacious kitchen overlooks the second living space that is highlighted by a stunning brick fireplace and huge slider that lead out to the sparkling pool! Upstairs is a primary bedroom with beautiful views of the pool and backyard. Master Bath has been remodeled with amazing space & soaking tub creating it's own oasis! Backyard built for entertaining w/ HUGE pool. RV or boat storage possible at this amazing home in a wonderful neighborhood.
Location
State CA
County Sacramento
Area 10610
Direction Old Auburn to Garry Oak...Right on Garryanna to stunning home on left
Rooms
Master Bathroom Closet, Shower Stall(s), Soaking Tub, Window
Master Bedroom Closet
Living Room Great Room
Dining Room Dining/Family Combo, Space in Kitchen, Formal Area
Kitchen Breakfast Area, Pantry Cabinet, Granite Counter
Interior
Heating Central
Cooling Central
Flooring Carpet, Laminate, Linoleum
Fireplaces Number 1
Fireplaces Type Living Room
Appliance Free Standing Gas Range, Dishwasher, Disposal, Microwave
Laundry In Garage
Exterior
Exterior Feature Uncovered Courtyard
Parking Features Attached, Boat Storage, RV Access, RV Storage, Garage Facing Front
Garage Spaces 2.0
Fence Back Yard, Wood
Pool Built-In
Utilities Available Public
Roof Type Composition
Private Pool Yes
Building
Lot Description Auto Sprinkler F&R, Curb(s)/Gutter(s), Landscape Back, Landscape Front
Story 2
Foundation Raised, Slab
Builder Name Elliot Homes
Sewer In & Connected
Water Public
Architectural Style Contemporary
Level or Stories ThreeOrMore
Schools
Elementary Schools San Juan Unified
Middle Schools San Juan Unified
High Schools San Juan Unified
School District Sacramento
Others
Senior Community No
Tax ID 224-0350-022-0000
Special Listing Condition None
Pets Description Yes
Read Less Info
Want to know what your home might be worth? Contact us for a FREE valuation!

Our team is ready to help you sell your home for the highest possible price ASAP

Bought with Barbic Properties

Helping real estate be simple, fun and stress-free!

