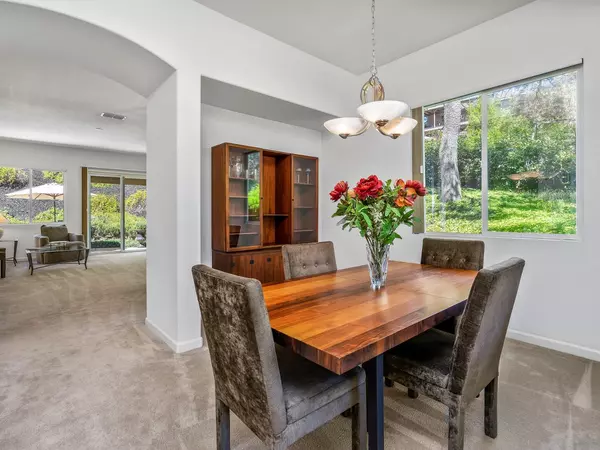$645,000
$699,999
7.9%For more information regarding the value of a property, please contact us for a free consultation.
3 Beds
2 Baths
2,043 SqFt
SOLD DATE : 11/29/2022
Key Details
Sold Price $645,000
Property Type Single Family Home
Sub Type Single Family Residence
Listing Status Sold
Purchase Type For Sale
Square Footage 2,043 sqft
Price per Sqft $315
Subdivision Cambridge Oaks
MLS Listing ID 222131138
Sold Date 11/29/22
Bedrooms 3
Full Baths 2
HOA Y/N No
Originating Board MLS Metrolist
Year Built 2002
Lot Size 0.430 Acres
Acres 0.43
Property Description
Peaceful 1-story home on big cul-de-sac lot in desirable Cambridge Oaks neighborhood, south of Hwy 50. Lush front yard landscaping. Lovely views of Marble Valley. Huge picture windows providing lots of natural light. 10 foot ceilings. 3 bedrooms plus a separate home office inside primary suite (possible 4th). Deep back yard, creating lots of privacy at patio and garden area. Surround sound system with speakers in family room. Security system pre-wired. Close to everything; freeway, schools, parks, shopping, library, community swimming center and Cameron Park Lake. Very peaceful and quiet location. No HOA dues and No Mello Roos fees. Wow!
Location
State CA
County El Dorado
Area 12601
Direction Cambridge Rd, south to Crazy Horse Drive to left on Gina to right on Reid Ct.
Rooms
Master Bathroom Shower Stall(s), Double Sinks, Soaking Tub, Tile
Master Bedroom Ground Floor, Walk-In Closet
Living Room Great Room
Dining Room Formal Area
Kitchen Breakfast Area, Pantry Cabinet, Tile Counter
Interior
Heating Propane, Central
Cooling Central
Flooring Carpet, Tile
Fireplaces Number 1
Fireplaces Type Family Room, Gas Log
Appliance Built-In Electric Oven, Gas Cook Top
Laundry Cabinets, Ground Floor, Inside Room
Exterior
Parking Features Attached, Garage Door Opener, Garage Facing Front, Guest Parking Available
Garage Spaces 2.0
Fence Back Yard, Wood
Utilities Available Propane Tank Leased, Public, Electric, Internet Available
Roof Type Tile
Topography Lot Sloped
Porch Uncovered Patio
Private Pool No
Building
Lot Description Auto Sprinkler F&R, Cul-De-Sac, Landscape Back, Landscape Front
Story 1
Foundation Slab
Sewer Sewer Connected & Paid
Water Meter on Site, Public
Schools
Elementary Schools Buckeye Union
Middle Schools Buckeye Union
High Schools El Dorado Union High
School District El Dorado
Others
Senior Community No
Tax ID 119-320-018-000
Special Listing Condition None
Read Less Info
Want to know what your home might be worth? Contact us for a FREE valuation!

Our team is ready to help you sell your home for the highest possible price ASAP

Bought with RE/MAX Gold Rocklin

Helping real estate be simple, fun and stress-free!






