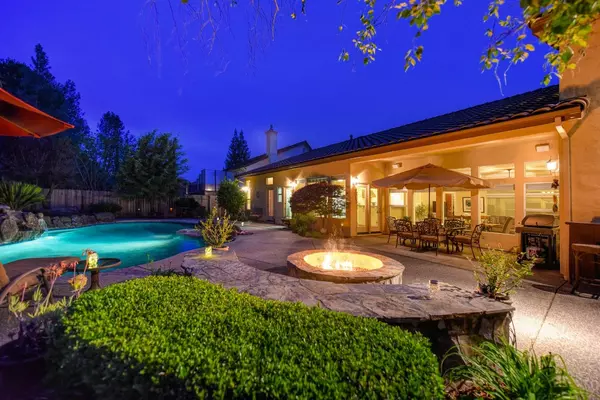$1,000,000
$1,049,900
4.8%For more information regarding the value of a property, please contact us for a free consultation.
4 Beds
3 Baths
2,556 SqFt
SOLD DATE : 11/23/2022
Key Details
Sold Price $1,000,000
Property Type Single Family Home
Sub Type Single Family Residence
Listing Status Sold
Purchase Type For Sale
Square Footage 2,556 sqft
Price per Sqft $391
Subdivision Natoma Station
MLS Listing ID 222138509
Sold Date 11/23/22
Bedrooms 4
Full Baths 3
HOA Y/N No
Originating Board MLS Metrolist
Year Built 1993
Lot Size 0.435 Acres
Acres 0.435
Property Description
Stunning Mediterranean Style Home lives like a single story. Light & Bright Custom Home nestled privately on nearly 1/2 an acre parcel. Features 4 bedrooms/3 Baths with Primary Suite, Two Bedrooms & Office on the main level, Jr. Suite & Large Bonus/Family Room on second level, perfect for family & guests. Italian Travertine Tile Floors, Travertine & Granite Bathrooms, plus Hickory Hardwood Floors. Beautiful Chef's Kitchen with all Built-in WOLF & SUB-ZERO Stainless-Steel Appliances. Large 147 Bottle Wine Fridge, Full Size Refrigerator/ Freezer + Bonus 2 Drawer Refrigerator in Island. Dual Fuel Range, plus 2nd Built-In Oven, Microwave & Bosch D/W. Glass door in Kitchen opens to a private Resort Style Backyard Oasis. Cool off in the Sparkling Pool with Spa & Waterfall. Perfect for entertaining with a large, Built-In Flagstone Bench & Gas Firepit. 3 Car Tandem Garage. Close to award winning Folsom Schools, Parks, Shops & Restaurants. SMUD Power, Low Fire Insurance & NO HOA or MELLO ROOS!
Location
State CA
County Sacramento
Area 10630
Direction Blue Ravine Rd. ... to Turnpike Dr. to Hopfield Dr.to PIQ
Rooms
Master Bathroom Closet, Shower Stall(s), Double Sinks, Soaking Tub, Stone, Window
Master Bedroom Closet, Ground Floor, Walk-In Closet
Living Room Cathedral/Vaulted, Great Room
Dining Room Formal Area
Kitchen Pantry Cabinet, Granite Counter, Island w/Sink
Interior
Interior Features Cathedral Ceiling, Storage Area(s)
Heating Central, MultiZone, Natural Gas
Cooling Ceiling Fan(s), Central, Whole House Fan, MultiZone
Flooring Carpet, Stone, Tile, Wood
Fireplaces Number 1
Fireplaces Type Stone, Gas Piped
Appliance Built-In Electric Oven, Free Standing Gas Range, Gas Plumbed, Gas Water Heater, Built-In Refrigerator, Hood Over Range, Ice Maker, Dishwasher, Disposal, Microwave, Double Oven, Plumbed For Ice Maker, Dual Fuel, Self/Cont Clean Oven, Wine Refrigerator
Laundry Cabinets, Sink, Electric, Gas Hook-Up, Ground Floor
Exterior
Exterior Feature Covered Courtyard, Fire Pit
Parking Features 24'+ Deep Garage, Attached, Tandem Garage
Garage Spaces 3.0
Fence Back Yard
Pool Built-In, Pool Sweep, Pool/Spa Combo, Gas Heat, Gunite Construction, See Remarks
Utilities Available Cable Connected, Dish Antenna, Public, Electric, Natural Gas Connected
Roof Type Tile
Street Surface Paved
Porch Covered Patio
Private Pool Yes
Building
Lot Description Auto Sprinkler F&R, Curb(s)/Gutter(s), Secluded, Shape Regular, Greenbelt, Landscape Back, Landscape Front
Story 2
Foundation Slab
Sewer In & Connected, Public Sewer
Water Public
Architectural Style Mediterranean
Level or Stories Two
Schools
Elementary Schools Folsom-Cordova
Middle Schools Folsom-Cordova
High Schools Folsom-Cordova
School District Sacramento
Others
Senior Community No
Tax ID 072-0950-024-0000
Special Listing Condition None
Read Less Info
Want to know what your home might be worth? Contact us for a FREE valuation!

Our team is ready to help you sell your home for the highest possible price ASAP

Bought with Pinnacle Real Estate

Helping real estate be simple, fun and stress-free!






