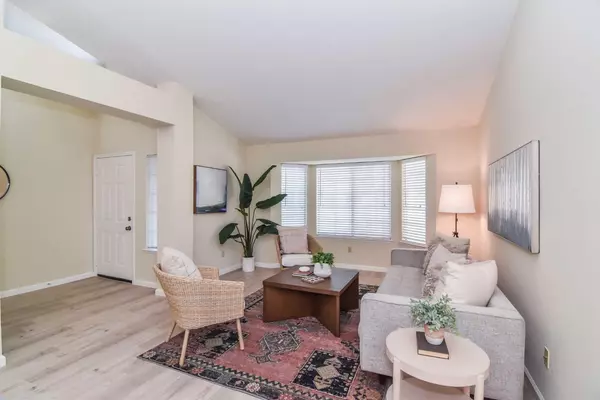$638,000
$625,000
2.1%For more information regarding the value of a property, please contact us for a free consultation.
3 Beds
2 Baths
1,801 SqFt
SOLD DATE : 11/19/2022
Key Details
Sold Price $638,000
Property Type Single Family Home
Sub Type Single Family Residence
Listing Status Sold
Purchase Type For Sale
Square Footage 1,801 sqft
Price per Sqft $354
Subdivision Laguna Lake
MLS Listing ID 222136388
Sold Date 11/19/22
Bedrooms 3
Full Baths 2
HOA Fees $100/ann
HOA Y/N Yes
Originating Board MLS Metrolist
Year Built 1988
Lot Size 7,379 Sqft
Acres 0.1694
Property Description
Welcome Home! Located in the highly desirable gated Laguna Lake Community, this 3 bed 2 bath is the perfect place for you to make beautiful memories with your family. New paint, New Carpet, New Flooring, and Ready for YOU to move in make it a home! Master bedroom is equipped with a large walk in closet and a stand alone tub to soak any worries away! A wonderful covered patio area to relax and entertain your friends and family. The Laguna Lake community features numerous recreation activities within walking distance- Olympic size pool, tennis and pickleball courts with lighting, basketball hoops, private clubhouse, walking paths. A absolutely beautiful 28 acre freshwater lake that is perfect for boating, paddling, swimming. Don't walk, RUN to this beautiful home before its too late!
Location
State CA
County Sacramento
Area 10758
Direction Highway 99 or I5 to Elk Grove Blvd to Laguna Lake Way Go north to gate. Enter Code from LA. Go forward until Laguna Lake Way address
Rooms
Master Bathroom Shower Stall(s), Sunken Tub, Window
Master Bedroom Walk-In Closet, Outside Access
Living Room Cathedral/Vaulted
Dining Room Dining/Family Combo
Kitchen Breakfast Area, Pantry Cabinet, Tile Counter
Interior
Heating Central, Fireplace(s), Gas
Cooling Ceiling Fan(s), Central
Flooring Carpet, Tile, Wood
Fireplaces Number 1
Fireplaces Type Family Room, Gas Starter
Appliance Hood Over Range, Dishwasher, Microwave, Free Standing Electric Range
Laundry Sink, Ground Floor, Inside Room
Exterior
Exterior Feature Entry Gate
Garage Side-by-Side, Garage Door Opener, Garage Facing Front, Workshop in Garage, Interior Access
Garage Spaces 2.0
Fence Back Yard, Fenced
Pool Common Facility
Utilities Available Cable Available, Internet Available, Natural Gas Connected
Amenities Available Barbeque, Playground, Pool, Clubhouse, Recreation Facilities, Tennis Courts, Greenbelt
View Lake
Roof Type Tile
Topography Level
Street Surface Paved
Porch Covered Patio
Private Pool Yes
Building
Lot Description Auto Sprinkler F&R, Private, Gated Community, Lake Access, Street Lights
Story 1
Foundation Slab
Sewer Sewer Connected, Sewer in Street, Public Sewer
Water Meter on Site, Water District, Public
Architectural Style Ranch
Level or Stories One
Schools
Elementary Schools Elk Grove Unified
Middle Schools Elk Grove Unified
High Schools Elk Grove Unified
School District Sacramento
Others
HOA Fee Include Security, Pool
Senior Community No
Tax ID 119-0650-029-0000
Special Listing Condition None
Read Less Info
Want to know what your home might be worth? Contact us for a FREE valuation!

Our team is ready to help you sell your home for the highest possible price ASAP

Bought with Keller Williams Realty

Helping real estate be simple, fun and stress-free!






