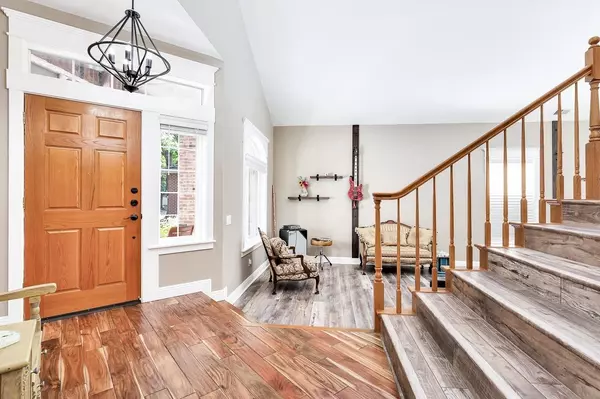$775,000
$775,000
For more information regarding the value of a property, please contact us for a free consultation.
4 Beds
3 Baths
2,479 SqFt
SOLD DATE : 11/15/2022
Key Details
Sold Price $775,000
Property Type Single Family Home
Sub Type Single Family Residence
Listing Status Sold
Purchase Type For Sale
Square Footage 2,479 sqft
Price per Sqft $312
Subdivision Natoma Station
MLS Listing ID 222126760
Sold Date 11/15/22
Bedrooms 4
Full Baths 3
HOA Y/N No
Originating Board MLS Metrolist
Year Built 1991
Lot Size 5,998 Sqft
Acres 0.1377
Property Description
Elegant and Spacious, fully remodeled Natoma Station home---This 4 bed/ 3 bath home has been fully renovated with new laminate flooring and interior paint throughout. It features a formal dining and living room. The kitchen is truly a chef's dream with granite countertops, custom cabinets, high-end stainless steel appliances, a six-burner gas range with dual ovens, and a wine fridge. The large master bedroom features a large, fully remodeled on-suite bath with a walk-in closet and a new deck that overlooks the peaceful backyard and green space. A jack and jill bath join the 2 additional upstairs bedrooms. The 4th downstairs bedroom is also adjacent to a full bath, perfect for overnight guests. The private backyard is low maintenance and features a stamped concrete wrap-around patio, perfect for entertaining with gate access to Ernie Sheldon Park. The 3-car garage and paved/covered boat or RV storage offer plenty of room for all of your toys. Enjoy all the benefits of lower energy bills with the newly installed solar system. This home is in a perfect location on a quiet street within walking distance of top-rated schools, restaurants, trails, and parks. This home truly has it all! It is a must see!!
Location
State CA
County Sacramento
Area 10630
Direction From Blue Ravine take Turn Pike to Ashcat to Ballast
Rooms
Master Bathroom Soaking Tub, Tile, Tub, Quartz
Master Bedroom Balcony, Walk-In Closet
Living Room Cathedral/Vaulted, Great Room
Dining Room Formal Area
Kitchen Breakfast Area, Pantry Closet, Granite Counter, Island
Interior
Interior Features Skylight(s), Formal Entry
Heating Central, Fireplace(s), Solar Heating
Cooling Ceiling Fan(s), Central
Flooring Laminate
Appliance Built-In Gas Oven, Built-In Gas Range, Wine Refrigerator
Laundry Cabinets, Dryer Included, Washer Included
Exterior
Exterior Feature Balcony, Entry Gate
Parking Features Boat Storage, RV Access, RV Possible, RV Storage
Garage Spaces 3.0
Fence Back Yard, Wood
Utilities Available Public, Solar, Internet Available, Natural Gas Available
View Park, Garden/Greenbelt
Roof Type Shingle
Topography Trees Many
Street Surface Asphalt
Porch Uncovered Patio
Private Pool No
Building
Lot Description Auto Sprinkler F&R, Greenbelt, Landscape Back, Landscape Front, Low Maintenance
Story 2
Foundation Slab
Sewer Public Sewer
Water Public
Architectural Style Contemporary
Level or Stories Two
Schools
Elementary Schools Folsom-Cordova
Middle Schools Folsom-Cordova
High Schools Folsom-Cordova
School District Sacramento
Others
Senior Community No
Tax ID 072-0930-010-0000
Special Listing Condition None
Pets Allowed Yes
Read Less Info
Want to know what your home might be worth? Contact us for a FREE valuation!

Our team is ready to help you sell your home for the highest possible price ASAP

Bought with Coldwell Banker Sun Ridge Real Estate
Helping real estate be simple, fun and stress-free!






