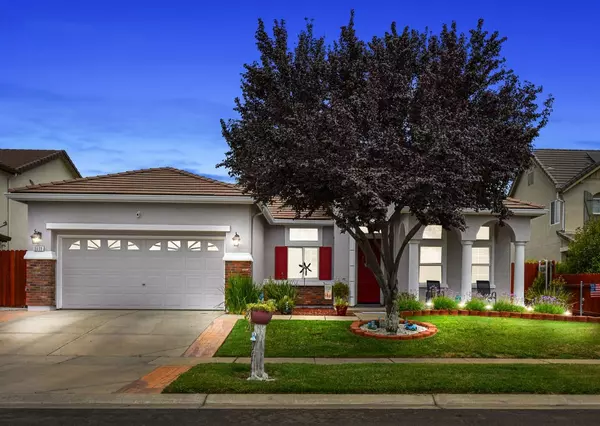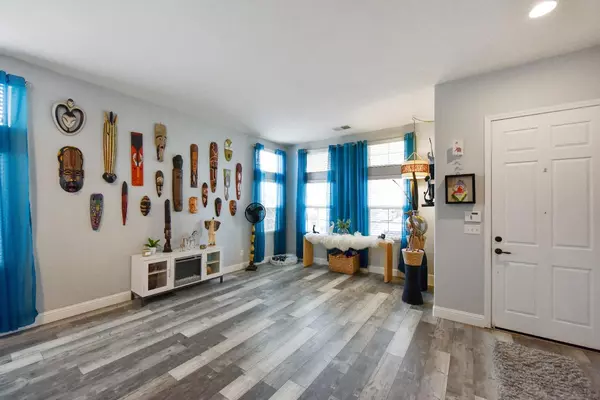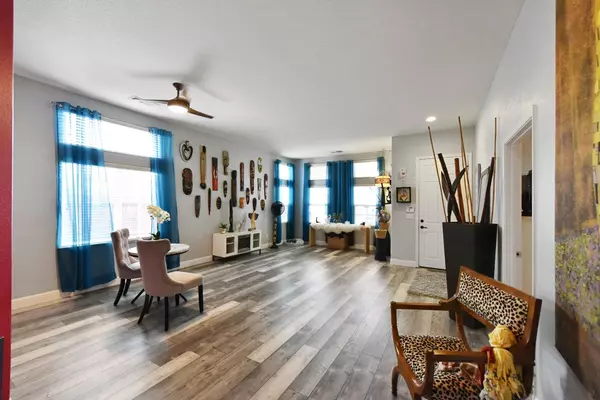$440,000
$460,000
4.3%For more information regarding the value of a property, please contact us for a free consultation.
3 Beds
2 Baths
2,215 SqFt
SOLD DATE : 11/08/2022
Key Details
Sold Price $440,000
Property Type Single Family Home
Sub Type Single Family Residence
Listing Status Sold
Purchase Type For Sale
Square Footage 2,215 sqft
Price per Sqft $198
Subdivision Stone Bridge
MLS Listing ID 222109931
Sold Date 11/08/22
Bedrooms 3
Full Baths 2
HOA Y/N No
Originating Board MLS Metrolist
Year Built 2005
Lot Size 6,961 Sqft
Acres 0.1598
Property Description
Welcome home come see this gorgeous 3bed/2bath home with a bonus room that can be used as a bedroom or office.The home features an open floor plan with beautiful new floors,new kitchen countertops,new paint inside and out, surround sound, water softner,and solar. The master suite is located away from other bedrooms and has a spacious bathroom with dual sinks and plenty of storage.The backyard features a nice covered patio with ceiling fans perfect for relaxing with no neighbors behind you. Located within blocks of multiple parks and schools; just miles from local conveniences, freeway access, close to Beale Air Force,Hard Rock Casino,Sacramento and a short drive to Feather River. Come see this home today!
Location
State CA
County Yuba
Area 12510
Direction From river oaks turn left onto leighton grove then turn left onto paddington way.
Rooms
Master Bathroom Closet, Shower Stall(s), Double Sinks, Tub
Master Bedroom Walk-In Closet
Living Room Other
Dining Room Dining/Living Combo
Kitchen Pantry Cabinet, Island, Kitchen/Family Combo
Interior
Heating Central, Gas
Cooling Ceiling Fan(s), Central
Flooring Vinyl
Equipment Water Cond Equipment Owned
Window Features Dual Pane Full
Appliance Built-In Electric Oven, Gas Cook Top, Gas Plumbed, Dishwasher, Disposal, Microwave, Electric Water Heater
Laundry Cabinets, Dryer Included, Washer Included
Exterior
Parking Features Garage Facing Front
Garage Spaces 2.0
Fence Back Yard, Wood
Utilities Available Cable Available, Public, Solar, Internet Available, Natural Gas Available
Roof Type Cement
Topography Level,Lot Sloped
Street Surface Asphalt
Porch Covered Patio
Private Pool No
Building
Lot Description Auto Sprinkler Front, Curb(s), Street Lights, Landscape Back, Landscape Front
Story 1
Foundation Concrete, Slab
Sewer Public Sewer
Water Public
Architectural Style Ranch
Level or Stories One
Schools
Elementary Schools Plumas Lake
Middle Schools Plumas Lake
High Schools Wheatland Union
School District Yuba
Others
Senior Community No
Tax ID 016-550-021-000
Special Listing Condition None
Pets Allowed Yes
Read Less Info
Want to know what your home might be worth? Contact us for a FREE valuation!

Our team is ready to help you sell your home for the highest possible price ASAP

Bought with NextHome Cedar Street Realty
Helping real estate be simple, fun and stress-free!






