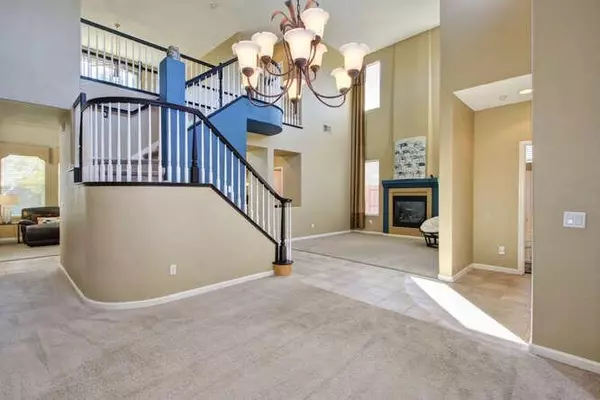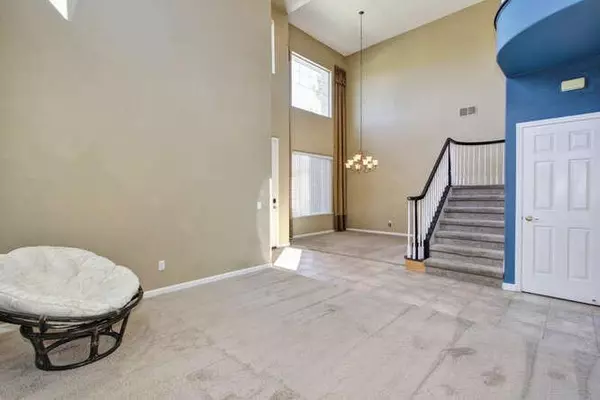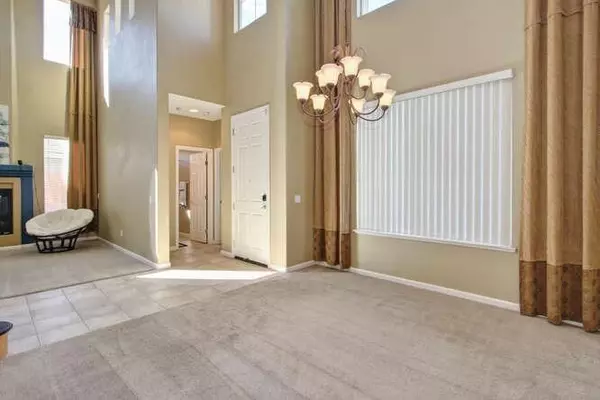$649,000
$649,900
0.1%For more information regarding the value of a property, please contact us for a free consultation.
5 Beds
4 Baths
2,628 SqFt
SOLD DATE : 11/08/2022
Key Details
Sold Price $649,000
Property Type Single Family Home
Sub Type Single Family Residence
Listing Status Sold
Purchase Type For Sale
Square Footage 2,628 sqft
Price per Sqft $246
Subdivision Wildhawk West
MLS Listing ID 222127181
Sold Date 11/08/22
Bedrooms 5
Full Baths 4
HOA Y/N No
Originating Board MLS Metrolist
Year Built 2002
Lot Size 7,536 Sqft
Acres 0.173
Lot Dimensions 7536
Property Description
Located in Wildhawk West, this fantastic floor plan offers 5 spacious bedrooms and 4 full bathrooms, making this home ideal for multi-generational living, work from home and/or visiting guests. The soaring ceilings allow plenty of natural light throughout. A welcoming entry overlooks the formal dining room and living room with fireplace. Two bedrooms and two bathrooms are located downstairs. The kitchen is a delight with gas cooktop, double ovens, pantry closet, loads of counter and storage space plus a sunny breakfast nook! The primary bedroom offers two walk-in closets with organizers, a soaking tub, large shower and additional cabinetry storage. The spacious backyard is perfect for gatherings. The two car garage is fully finished and offers storage options as well. Near walking trails and Wildhawk Golf Club. This beautifully maintained home has a lot to offer. Let's make it yours today!
Location
State CA
County Sacramento
Area 10829
Direction Vineyard road to Wildhawk West, Rt on Crooked Stick Dr. Left onto Phoenician to address
Rooms
Family Room Cathedral/Vaulted
Master Bathroom Shower Stall(s), Double Sinks, Soaking Tub, Tile, Window
Master Bedroom Walk-In Closet 2+
Living Room Cathedral/Vaulted
Dining Room Breakfast Nook, Formal Room, Dining Bar, Space in Kitchen
Kitchen Breakfast Area, Pantry Closet, Island, Tile Counter
Interior
Heating Central, MultiZone
Cooling Ceiling Fan(s), Central, MultiZone
Flooring Bamboo, Carpet, Tile, Vinyl
Fireplaces Number 1
Fireplaces Type Living Room, Gas Piped
Window Features Dual Pane Full
Appliance Free Standing Refrigerator, Gas Cook Top, Dishwasher, Disposal, Microwave, Double Oven
Laundry Cabinets, Dryer Included, Sink, Ground Floor, Washer Included, Inside Room
Exterior
Parking Features Attached, Garage Door Opener, Garage Facing Front
Garage Spaces 2.0
Fence Back Yard, Wood
Utilities Available Cable Available, Public, Internet Available, Natural Gas Connected
Roof Type Tile
Porch Covered Patio
Private Pool No
Building
Lot Description Auto Sprinkler F&R, Curb(s)/Gutter(s), Landscape Back, Landscape Front
Story 2
Foundation Slab
Sewer In & Connected
Water Meter on Site, Public
Architectural Style Contemporary
Schools
Elementary Schools Elk Grove Unified
Middle Schools Elk Grove Unified
High Schools Elk Grove Unified
School District Sacramento
Others
Senior Community No
Tax ID 122-0580-053-000
Special Listing Condition None
Read Less Info
Want to know what your home might be worth? Contact us for a FREE valuation!

Our team is ready to help you sell your home for the highest possible price ASAP

Bought with eXp Realty of California Inc.

Helping real estate be simple, fun and stress-free!






