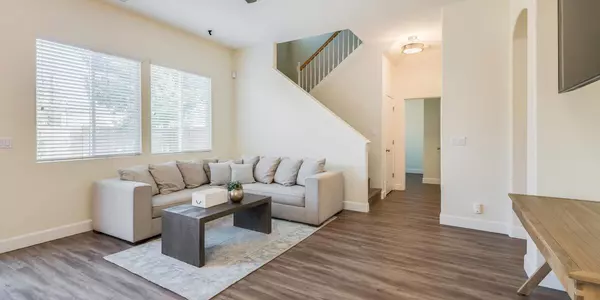$475,000
$490,000
3.1%For more information regarding the value of a property, please contact us for a free consultation.
4 Beds
3 Baths
2,042 SqFt
SOLD DATE : 10/27/2022
Key Details
Sold Price $475,000
Property Type Single Family Home
Sub Type Single Family Residence
Listing Status Sold
Purchase Type For Sale
Square Footage 2,042 sqft
Price per Sqft $232
MLS Listing ID 222117617
Sold Date 10/27/22
Bedrooms 4
Full Baths 3
HOA Y/N No
Originating Board MLS Metrolist
Year Built 2004
Lot Size 6,065 Sqft
Acres 0.1392
Property Description
HELLO YOU BEAUTIFUL GEM!! This home features 4 bedrooms, 3 full baths, all new flooring, new paint and light fixtures along with newly landscaped front and backyard that is very low maintenance with just the perfect amount of brand new lawn or even for your possible pool down the road. The conjoining kitchen/family room provides the perfect space for entertaining your family and friends in one great room and also features a private dining room off of the kitchen for all your family holidays and get togethers. The only thing left for you to do is move in and call it done! Better hurry on this one! It will be gone before you know it!
Location
State CA
County Yuba
Area 12510
Direction From Roseville, take I-80 East. Take Exit 106 for CA-65 toward Lincoln. Right on Nelson Ln. Left on Nicolaus Rd. Right onto Pleasant Grove Rd. Left onto Nicolaus Ave. Take CA-70 to Marysville. Take exit 9 for Feather River Blvd. Turn right onto River Oaks Blvd. Left onto Dunsmuir Way. Turn right onto Tiburon Way. 1007 Tiburon Way. Welcome home!!!
Rooms
Family Room Great Room
Master Bathroom Shower Stall(s), Tub
Living Room Great Room
Dining Room Formal Area
Kitchen Breakfast Area, Pantry Cabinet, Granite Counter, Island, Kitchen/Family Combo
Interior
Heating Central, Electric
Cooling Ceiling Fan(s), Central
Flooring Tile, Vinyl
Fireplaces Number 1
Fireplaces Type Living Room
Window Features Dual Pane Full,Window Coverings,Window Screens
Appliance Gas Cook Top, Gas Water Heater, Dishwasher, Disposal, Plumbed For Ice Maker
Laundry Electric, Upper Floor, Inside Area, Inside Room
Exterior
Parking Features Garage Door Opener, Garage Facing Front
Garage Spaces 3.0
Fence Back Yard, Wood
Utilities Available Cable Available, Public, Electric, Natural Gas Connected
Roof Type Tile
Topography Level
Street Surface Asphalt,Paved
Porch Uncovered Patio
Private Pool No
Building
Lot Description Auto Sprinkler F&R, Shape Regular, Landscape Back, Landscape Front, Low Maintenance
Story 2
Foundation Concrete, Slab
Sewer Sewer Connected, Public Sewer
Water Meter on Site, Water District, Public
Architectural Style A-Frame, Contemporary
Level or Stories Two
Schools
Elementary Schools Wheatland
Middle Schools Wheatland
High Schools Wheatland Union
School District Yuba
Others
Senior Community No
Tax ID 022-084-002-000
Special Listing Condition None
Pets Allowed Yes
Read Less Info
Want to know what your home might be worth? Contact us for a FREE valuation!

Our team is ready to help you sell your home for the highest possible price ASAP

Bought with Consumer 1st Services Inc
Helping real estate be simple, fun and stress-free!






