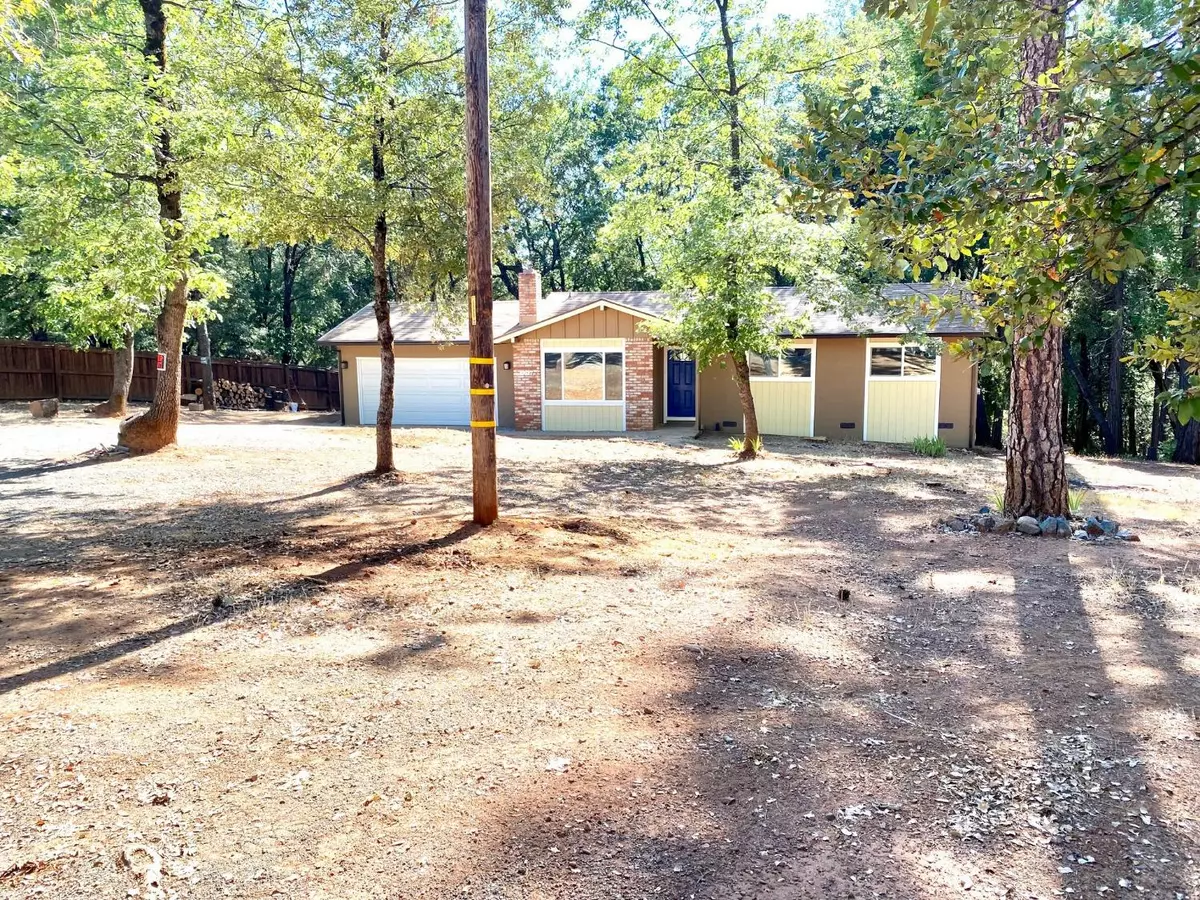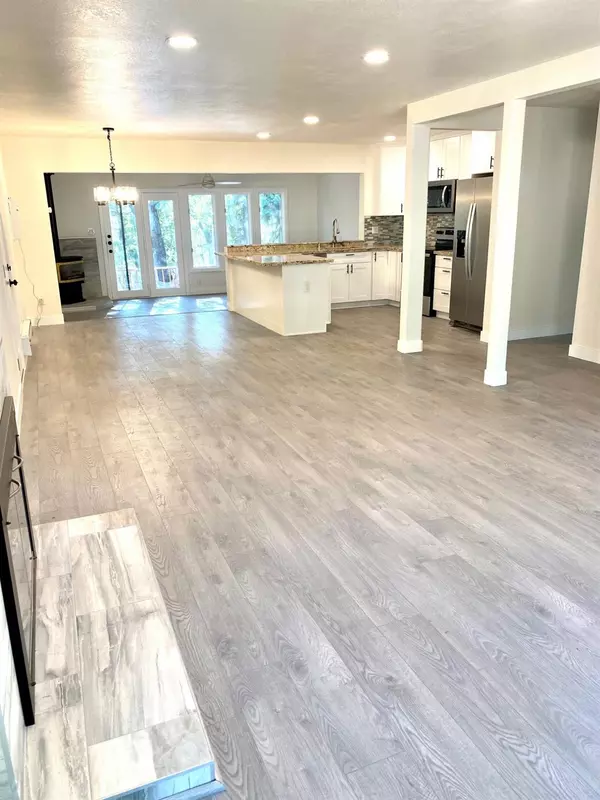$382,500
$399,999
4.4%For more information regarding the value of a property, please contact us for a free consultation.
3 Beds
2 Baths
1,439 SqFt
SOLD DATE : 10/27/2022
Key Details
Sold Price $382,500
Property Type Single Family Home
Sub Type Single Family Residence
Listing Status Sold
Purchase Type For Sale
Square Footage 1,439 sqft
Price per Sqft $265
MLS Listing ID 222088395
Sold Date 10/27/22
Bedrooms 3
Full Baths 2
HOA Y/N No
Originating Board MLS Metrolist
Year Built 1984
Lot Size 1.090 Acres
Acres 1.09
Property Description
Have you always dreamed of a home in the forest? Surrounded by trees where you can enjoy peace and quiet away from the city. This beautiful house is nestled in a picturesque community of Pine Grove with framing views of the surrounding forest. Newly remodeled and freshly painted both on the inside and outside, 3bdr 2bth home with a new kitchen, granite countertops, new appliances, light fixtures and flooring throughout the home. Fully remodeled bathrooms. Attached is a 2 car garages and a new garage door. Cozy up next to a fireplace during the cold winter nights, overlooking a great, spacious deck with amazing views, or gather with loved ones by another fireplace in the family room. This home is just what you are looking for to get away from the daily hustle.
Location
State CA
County Amador
Area 22012
Direction See google map
Rooms
Family Room View
Master Bathroom Shower Stall(s), Window
Master Bedroom Closet
Living Room View
Dining Room Dining/Family Combo, Dining/Living Combo
Kitchen Granite Counter, Slab Counter, Kitchen/Family Combo
Interior
Heating Baseboard, Electric, Fireplace(s)
Cooling Wall Unit(s)
Flooring Laminate, Tile
Fireplaces Number 2
Fireplaces Type Living Room, Family Room, Wood Burning, Free Standing, Gas Log
Equipment Attic Fan(s)
Window Features Dual Pane Full
Appliance Dishwasher, Disposal, Microwave, Free Standing Electric Range, Other
Laundry In Garage
Exterior
Exterior Feature Balcony
Parking Features Attached, RV Access, Garage Door Opener, Garage Facing Front, Guest Parking Available
Garage Spaces 2.0
Fence Back Yard, Front Yard
Utilities Available Public, Electric, Other
View Panoramic, Forest, Hills, Woods
Roof Type Shingle
Topography Downslope,Forest,Hillside,Trees Many
Street Surface Asphalt
Porch Uncovered Deck
Private Pool No
Building
Lot Description Shape Irregular, Other, Low Maintenance
Story 1
Foundation Concrete, ConcretePerimeter, Raised
Sewer Septic Connected, Septic System
Water Public
Architectural Style Traditional
Level or Stories One
Schools
Elementary Schools Amador Unified
Middle Schools Amador Unified
High Schools Amador Unified
School District Amador
Others
Senior Community No
Restrictions Other
Tax ID 038-320-017-000
Special Listing Condition None
Pets Allowed Yes
Read Less Info
Want to know what your home might be worth? Contact us for a FREE valuation!

Our team is ready to help you sell your home for the highest possible price ASAP

Bought with Sierra Homes & Properties

Helping real estate be simple, fun and stress-free!






