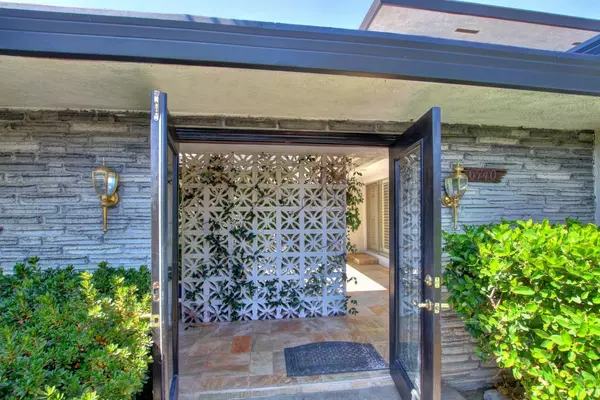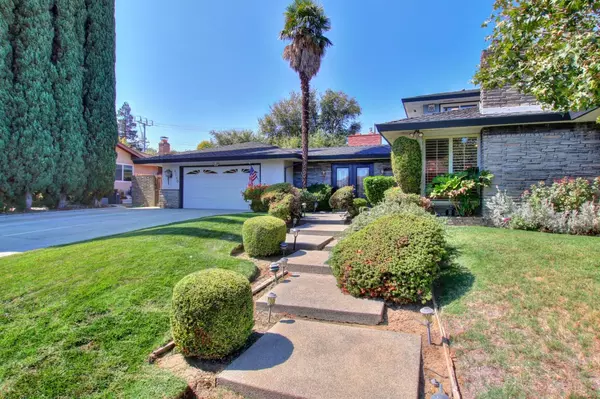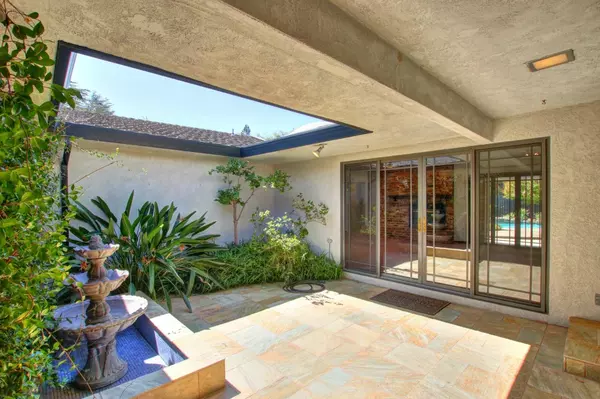$825,000
$799,950
3.1%For more information regarding the value of a property, please contact us for a free consultation.
4 Beds
4 Baths
3,505 SqFt
SOLD DATE : 10/24/2022
Key Details
Sold Price $825,000
Property Type Single Family Home
Sub Type Single Family Residence
Listing Status Sold
Purchase Type For Sale
Square Footage 3,505 sqft
Price per Sqft $235
Subdivision South Land Park Hills
MLS Listing ID 222121773
Sold Date 10/24/22
Bedrooms 4
Full Baths 3
HOA Y/N No
Originating Board MLS Metrolist
Year Built 1965
Lot Size 0.270 Acres
Acres 0.27
Property Description
Welcome to beautiful South Land Park Hills. This is the first time this lovingly cared for home has been on the market. Enter into a private open aired courtyard then to the front door. Once inside you are greeted by a spacious living and dining room combo with fireplace. The kitchen has plenty of room for everyone and opens to the oversized family room. This home is wonderfully designed to take advantage of multiple views, the kitchen and family rooms look out to the lush backyard and pool and into the private courtyard. The owners suite is large with a spa like private master bath. Come see what makes this home so special and how it exemplifies California living at its best.
Location
State CA
County Sacramento
Area 10831
Direction South Land Park Drive, West on 13th Street to address
Rooms
Family Room Skylight(s)
Master Bathroom Shower Stall(s), Double Sinks, Sunken Tub, Tile, Walk-In Closet
Living Room Other
Dining Room Dining Bar, Dining/Living Combo, Formal Area
Kitchen Island, Synthetic Counter, Kitchen/Family Combo
Interior
Heating Central
Cooling Central
Flooring Carpet, Tile, Wood
Fireplaces Number 2
Fireplaces Type Living Room, Family Room
Appliance Gas Plumbed, Dishwasher, Microwave, Double Oven, Plumbed For Ice Maker
Laundry Cabinets, Sink, Inside Room
Exterior
Exterior Feature Balcony
Parking Features Attached
Garage Spaces 2.0
Fence Back Yard
Pool Built-In, On Lot
Utilities Available Public, Natural Gas Available
Roof Type Composition
Topography Level
Porch Covered Patio
Private Pool Yes
Building
Lot Description Auto Sprinkler F&R, Curb(s)/Gutter(s), Landscape Back, Landscape Front
Story 2
Foundation Raised
Sewer In & Connected, Public Sewer
Water Meter on Site, Meter Required, Public
Architectural Style Ranch
Schools
Elementary Schools Sacramento Unified
Middle Schools Sacramento Unified
High Schools Sacramento Unified
School District Sacramento
Others
Senior Community No
Tax ID 029-0341-001-0000
Special Listing Condition Successor Trustee Sale
Read Less Info
Want to know what your home might be worth? Contact us for a FREE valuation!

Our team is ready to help you sell your home for the highest possible price ASAP

Bought with Dunnigan, REALTORS

Helping real estate be simple, fun and stress-free!






