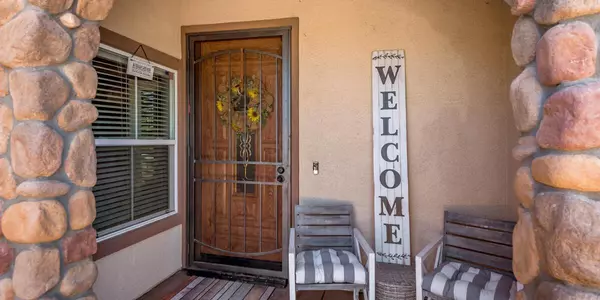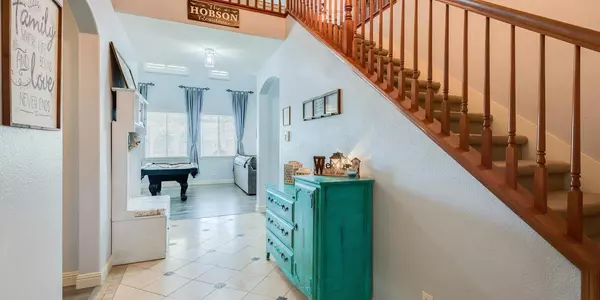$490,000
$499,900
2.0%For more information regarding the value of a property, please contact us for a free consultation.
3 Beds
3 Baths
2,448 SqFt
SOLD DATE : 10/21/2022
Key Details
Sold Price $490,000
Property Type Single Family Home
Sub Type Single Family Residence
Listing Status Sold
Purchase Type For Sale
Square Footage 2,448 sqft
Price per Sqft $200
MLS Listing ID 222107300
Sold Date 10/21/22
Bedrooms 3
Full Baths 3
HOA Y/N No
Originating Board MLS Metrolist
Year Built 2005
Lot Size 7,240 Sqft
Acres 0.1662
Property Description
Welcome to Plumas Lake! Prepare to be amazed the moment you pull up to this two story beauty with great curb appeal. As you enter this previous model home, you will immediately feel like you are home with this incredible open floor plan with the beautiful crown molding, cherry cabinets and oh so much more...This great home is boasting 3 bedrooms plus a den, 3 baths and almost 2500 square feet, you will have all the space that a growing family needs! All new gorgeous laminate flooring & new paint giving this home the highly desired modern feel. Brand new high end HVAC system, new hot water heater, security cameras & a renovated backyard creating that wonderful backyard space with built-in barbeque & firepit that will be perfect for those fall nights creating great family memories! Did I mention the extremely low mello roo bonds & the transferrable Solar lease for a huge monthly/annual savings? You don't want to miss this opportunity! Come and Get it!!!
Location
State CA
County Yuba
Area 12510
Direction Right on River Oaks, Right on Dunsmuir, Left on Monterey Way.
Rooms
Master Bedroom Walk-In Closet
Living Room Great Room, Open Beam Ceiling
Dining Room Formal Area
Kitchen Pantry Closet, Granite Counter
Interior
Heating Central
Cooling Ceiling Fan(s), Central
Flooring Carpet, Laminate, Tile
Fireplaces Number 1
Fireplaces Type Living Room
Laundry Upper Floor, Inside Room
Exterior
Parking Features Attached
Garage Spaces 2.0
Utilities Available Public
Roof Type Shingle
Private Pool No
Building
Lot Description Curb(s)
Story 2
Foundation Slab
Sewer In & Connected, None
Water Public
Schools
Elementary Schools Wheatland
Middle Schools Wheatland
High Schools Wheatland Union
School District Yuba
Others
Senior Community No
Tax ID 022-204-012-000
Special Listing Condition Offer As Is, None
Read Less Info
Want to know what your home might be worth? Contact us for a FREE valuation!

Our team is ready to help you sell your home for the highest possible price ASAP

Bought with The Funding & Lending Network
Helping real estate be simple, fun and stress-free!






