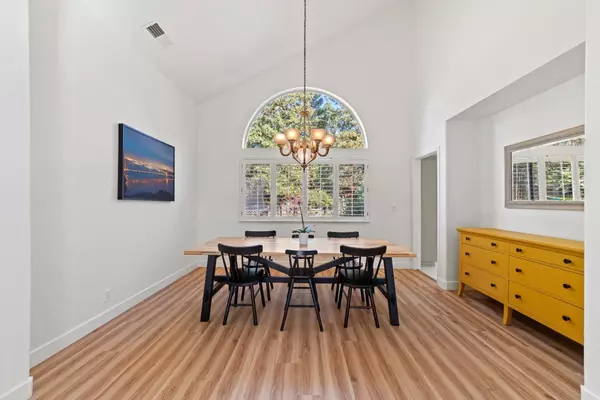$859,000
$859,000
For more information regarding the value of a property, please contact us for a free consultation.
4 Beds
3 Baths
2,521 SqFt
SOLD DATE : 10/17/2022
Key Details
Sold Price $859,000
Property Type Single Family Home
Sub Type Single Family Residence
Listing Status Sold
Purchase Type For Sale
Square Footage 2,521 sqft
Price per Sqft $340
Subdivision Courtside
MLS Listing ID 222115500
Sold Date 10/17/22
Bedrooms 4
Full Baths 3
HOA Fees $260/mo
HOA Y/N Yes
Originating Board MLS Metrolist
Year Built 1990
Lot Size 0.294 Acres
Acres 0.2944
Property Description
Don't miss this charming and nicely updated 2521 sq ft 4 bedroom, 3 bathroom home with a built-in pool nestled on a cul-de-sac lot in East Roseville. Located in the super desirable & convenient neighborhood known as Courtside, you will find this 2-story gem. You will appreciate the open floor-plan and vaulted ceilings offering great lighting and sight lines to the private, spacious backyard. The updated kitchen features double ovens, gas cook-top, wine fridge & plenty of pantry closet space. Remote bedroom & bathroom located on the main level with primary & two large secondary bedrooms upstairs. Walking distance to Excelsior Elementary (4-6), Maidu Park & Johnson Ranch Racquet Club. Come take a look!
Location
State CA
County Placer
Area 12661
Direction From East Roseville Parkway, turn onto Wringer Dr. Turn Left onto Courtside Dr. Turn Left on Newcombe Court to home on the right. No sign at property.
Rooms
Family Room Skylight(s), Great Room
Master Bathroom Shower Stall(s), Double Sinks, Jetted Tub, Window
Master Bedroom Walk-In Closet, Walk-In Closet 2+
Living Room Cathedral/Vaulted
Dining Room Formal Area
Kitchen Pantry Cabinet, Skylight(s), Granite Counter, Kitchen/Family Combo
Interior
Interior Features Cathedral Ceiling, Skylight(s), Wet Bar
Heating Central
Cooling Ceiling Fan(s), Central, Whole House Fan
Flooring Carpet, Tile, Vinyl
Fireplaces Number 1
Fireplaces Type Brick, Family Room, Wood Burning, Gas Piped, Gas Starter
Equipment Central Vacuum
Window Features Dual Pane Full,Window Coverings
Appliance Built-In Electric Oven, Gas Cook Top, Dishwasher, Disposal, Microwave, Double Oven, Wine Refrigerator
Laundry Cabinets, Inside Room
Exterior
Parking Features Attached, Garage Facing Front
Garage Spaces 3.0
Fence Back Yard
Pool Built-In, On Lot, Gunite Construction, Solar Heat
Utilities Available Cable Available, Public, Internet Available
Amenities Available Other
Roof Type Shake,See Remarks
Topography Level
Street Surface Paved
Porch Covered Deck, Uncovered Patio
Private Pool Yes
Building
Lot Description Auto Sprinkler F&R, Cul-De-Sac, Curb(s)/Gutter(s)
Story 2
Foundation Slab
Sewer In & Connected
Water Public
Architectural Style Traditional
Schools
Elementary Schools Eureka Union
Middle Schools Eureka Union
High Schools Roseville Joint
School District Placer
Others
HOA Fee Include MaintenanceGrounds
Senior Community No
Tax ID 468-250-017-000
Special Listing Condition None
Pets Description Yes
Read Less Info
Want to know what your home might be worth? Contact us for a FREE valuation!

Our team is ready to help you sell your home for the highest possible price ASAP

Bought with Coldwell Banker Realty

Helping real estate be simple, fun and stress-free!






