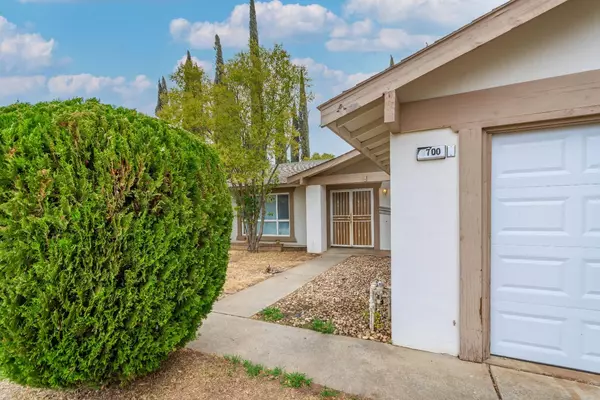$370,000
$370,000
For more information regarding the value of a property, please contact us for a free consultation.
3 Beds
2 Baths
1,584 SqFt
SOLD DATE : 10/13/2022
Key Details
Sold Price $370,000
Property Type Single Family Home
Sub Type Single Family Residence
Listing Status Sold
Purchase Type For Sale
Square Footage 1,584 sqft
Price per Sqft $233
Subdivision Larchmont Riviera East
MLS Listing ID 222119992
Sold Date 10/13/22
Bedrooms 3
Full Baths 2
HOA Y/N No
Originating Board MLS Metrolist
Year Built 1973
Lot Size 7,227 Sqft
Acres 0.1659
Lot Dimensions See Parcel Map
Property Description
Amazing opportunity to purchase a 3-bedroom, 2-bathroom, single story home with a wonderful floor plan for only $370K. This home has almost 1600sf. There is plenty of room for a home office and for everyone to have their own space. Separate living and family rooms. At this price, you can pick your own materials and update this special place to make it your own. The backyard has a nice covered patio and is a blank slate for you to create your paradise. The bathrooms feature granite counter tops. Walk-in closet in the primary suite. Investors can make some simple updates and resell the home to a wonderful buyer or keep it and make it a nice rental. This is a spectacular opportunity! Fantastic La Rivera neighborhood! This property is convenient to everything. You will love this charming community. This is a great price, so hurry before it is too late!
Location
State CA
County Sacramento
Area 10827
Direction 50 to Bradshaw Road; North on Bradshaw; Left on Allegheny Dr; Left on Elmira Circle to address.
Rooms
Master Bathroom Shower Stall(s), Granite, Window
Master Bedroom Closet
Living Room Other
Dining Room Formal Area
Kitchen Other Counter, Pantry Cabinet, Kitchen/Family Combo
Interior
Heating Central
Cooling Central
Flooring Tile
Fireplaces Number 1
Fireplaces Type Living Room
Appliance Dishwasher, Microwave
Laundry See Remarks
Exterior
Parking Features Attached, Garage Facing Front
Garage Spaces 2.0
Fence Back Yard
Utilities Available Public
Roof Type Composition
Topography Level
Street Surface Asphalt
Private Pool No
Building
Lot Description Corner, Shape Irregular
Story 1
Foundation Slab
Sewer In & Connected
Water Public
Schools
Elementary Schools Folsom-Cordova
Middle Schools Folsom-Cordova
High Schools Folsom-Cordova
School District Sacramento
Others
Senior Community No
Tax ID 075-0480-049-0000
Special Listing Condition Offer As Is
Read Less Info
Want to know what your home might be worth? Contact us for a FREE valuation!

Our team is ready to help you sell your home for the highest possible price ASAP

Bought with Coldwell Banker Realty

Helping real estate be simple, fun and stress-free!






