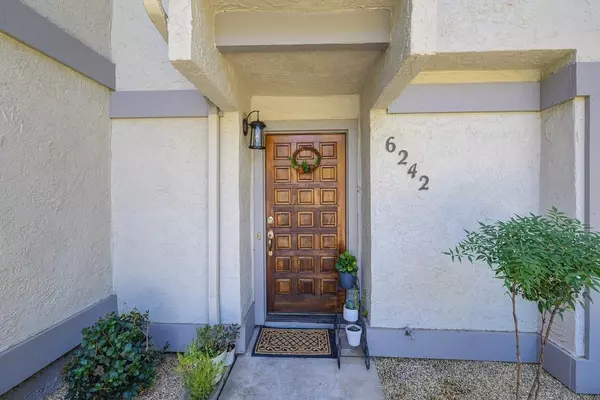$325,000
$325,000
For more information regarding the value of a property, please contact us for a free consultation.
3 Beds
2 Baths
1,322 SqFt
SOLD DATE : 10/07/2022
Key Details
Sold Price $325,000
Property Type Condo
Sub Type Condominium
Listing Status Sold
Purchase Type For Sale
Square Footage 1,322 sqft
Price per Sqft $245
Subdivision Heritage Manor
MLS Listing ID 222108815
Sold Date 10/07/22
Bedrooms 3
Full Baths 1
HOA Fees $330/mo
HOA Y/N Yes
Originating Board MLS Metrolist
Year Built 1980
Lot Size 1,180 Sqft
Acres 0.0271
Property Description
Hard to find, 3 Bedroom, 1.5 Bathroom Beauty! Location, Location, Location! Within walking distance to shopping, dining & public transportation! This great, Citrus Heights Location has many Major Retailers just down the street; Costco, Trader Joe's, Sprouts and so much more! Easy freeway access. The newly renovated Clubhouse and Sparkling Pool are located across the street for ease of convenience. A very Energy Efficient Home! Dual-Pane Windows throughout! Newer Energy Efficient HVAC! Newer Water Heater! The UPDATED Kitchen features, Stainless Steel appliances, Granite Countertops & Huge Cabinet Pantry! Spacious Living Room w/ built-in bookcase & cozy fireplace. All Bedrooms are very spacious. INDOOR Laundry area! Indoor/Outdoor living with the HUGE backyard is perfect for entertaining, relaxation, your fury friend or gardening - it even comes with a storage shed! Hurry, this 3 Bedroom Turn-key Beauty won't last long. QUALIFIES FOR FHA!
Location
State CA
County Sacramento
Area 10621
Direction From 80, east on Greenback Ln past Auburn Blvd and left on Breman Dr. Home faces Breman Dr.
Rooms
Master Bathroom Tub w/Shower Over
Master Bedroom Walk-In Closet
Living Room Great Room, Other
Dining Room Dining Bar, Formal Area
Kitchen Breakfast Area, Pantry Cabinet, Granite Counter
Interior
Heating Central
Cooling Central
Flooring Carpet, Linoleum, Tile
Fireplaces Number 1
Fireplaces Type Living Room
Window Features Dual Pane Full
Appliance Disposal, Free Standing Electric Oven, Free Standing Electric Range
Laundry See Remarks, Inside Area
Exterior
Parking Features Covered, Guest Parking Available, See Remarks
Carport Spaces 1
Fence Back Yard, See Remarks
Pool Built-In, Common Facility, See Remarks
Utilities Available Cable Available, Public, Electric, Internet Available
Amenities Available Pool, Clubhouse, Recreation Facilities
Roof Type Composition
Street Surface Asphalt
Private Pool Yes
Building
Lot Description Street Lights, Low Maintenance
Story 2
Unit Location Ground Floor
Foundation Slab
Sewer In & Connected
Water Public
Architectural Style Mediterranean
Level or Stories Two
Schools
Elementary Schools San Juan Unified
Middle Schools San Juan Unified
High Schools San Juan Unified
School District Sacramento
Others
HOA Fee Include MaintenanceExterior, MaintenanceGrounds, Sewer, Pool
Senior Community No
Tax ID 229-0800-015-0000
Special Listing Condition None
Pets Allowed Yes, Cats OK, Dogs OK
Read Less Info
Want to know what your home might be worth? Contact us for a FREE valuation!

Our team is ready to help you sell your home for the highest possible price ASAP

Bought with Realty ONE Group Complete

Helping real estate be simple, fun and stress-free!






