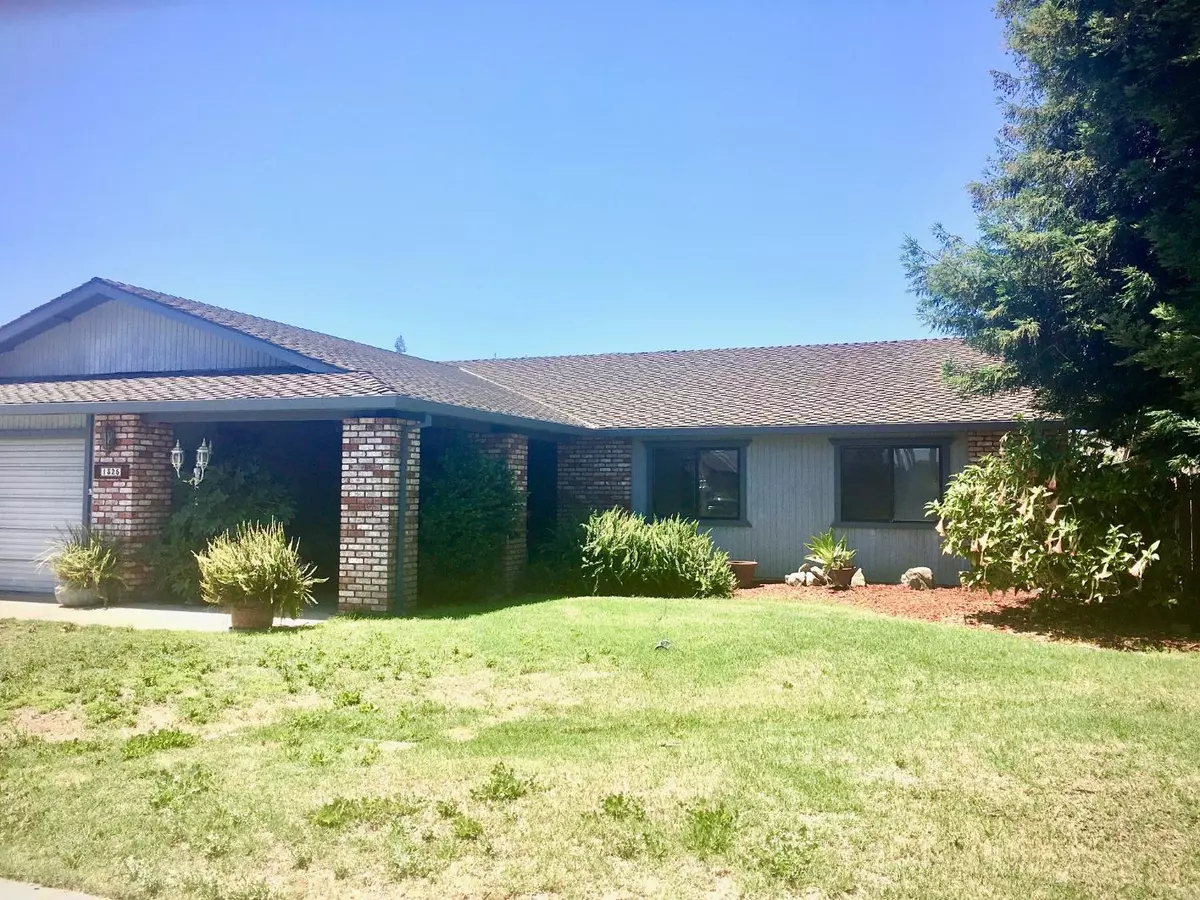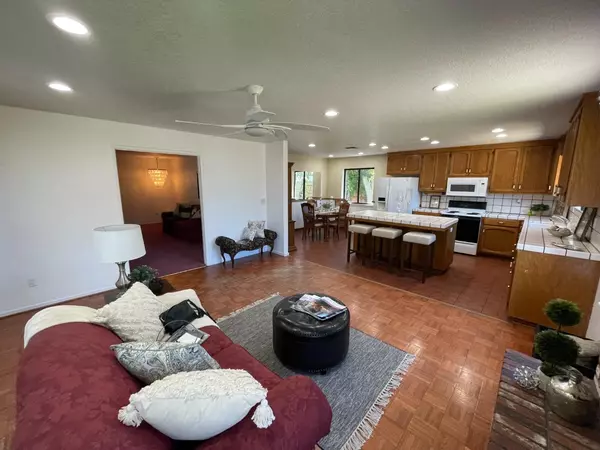$570,000
$599,998
5.0%For more information regarding the value of a property, please contact us for a free consultation.
4 Beds
3 Baths
1,976 SqFt
SOLD DATE : 09/22/2022
Key Details
Sold Price $570,000
Property Type Single Family Home
Sub Type Single Family Residence
Listing Status Sold
Purchase Type For Sale
Square Footage 1,976 sqft
Price per Sqft $288
Subdivision Aksland Estates
MLS Listing ID 222061976
Sold Date 09/22/22
Bedrooms 4
Full Baths 2
HOA Y/N No
Originating Board MLS Metrolist
Year Built 1982
Lot Size 8,250 Sqft
Acres 0.1894
Property Description
Just REDUCED!!!! Here is a great opportunity to live in well kept Aksland Estates neighborhood. The inside of this home was just recently painted. Large kitchen family room with newly installed recessed lighting. Warm yourself with the brick fireplace to enjoy during those cold winter days. Family room has sliding glass door to patio area to a great in ground pool. Pool was recently resurfaced. Large master bedroom with private bathroom and shower. Large walk in closet, and access to patio. Large bath in hallway with tub and shower. Separate laundry room with extra storage pantry and with easy access to large 2 car garage. Large backyard with pool, dinning area and covered patio. Newer fencing. Front of home has covered patio entry and landscaped yard with sprinklers. Fruit trees on side of house. This home is ready for your personal touches. It has a great floor plan for any family. This is an AS IS sale.
Location
State CA
County San Joaquin
Area 20503
Direction Louise to Springtime, to April, to Aksland
Rooms
Family Room Great Room
Master Bathroom Shower Stall(s), Tile
Master Bedroom Closet, Walk-In Closet, Outside Access
Living Room Other
Dining Room Dining/Family Combo, Space in Kitchen
Kitchen Breakfast Area, Pantry Cabinet, Kitchen/Family Combo, Tile Counter
Interior
Interior Features Formal Entry
Heating Gas
Cooling Ceiling Fan(s), Central
Flooring Carpet, Linoleum, Tile, Wood
Fireplaces Number 1
Fireplaces Type Brick
Appliance Free Standing Refrigerator, Dishwasher, Disposal, Microwave, Free Standing Electric Range
Laundry Cabinets, Electric, See Remarks
Exterior
Parking Features Attached, RV Possible, Garage Facing Front
Garage Spaces 2.0
Fence Back Yard, Fenced, Wood
Pool Gunite Construction, Heat None
Utilities Available Cable Available
Roof Type Shingle,Wood
Street Surface Paved
Porch Covered Patio
Private Pool Yes
Building
Lot Description Shape Regular, Landscape Back, Landscape Front
Story 1
Foundation Slab
Sewer Sewer Connected, Public Sewer
Water Public
Architectural Style Contemporary
Level or Stories One
Schools
Elementary Schools Manteca Unified
Middle Schools Manteca Unified
High Schools Manteca Unified
School District San Joaquin
Others
Senior Community No
Tax ID 218-110-28
Special Listing Condition Successor Trustee Sale
Pets Allowed Yes
Read Less Info
Want to know what your home might be worth? Contact us for a FREE valuation!

Our team is ready to help you sell your home for the highest possible price ASAP

Bought with Crown Key Realty, Inc.

Helping real estate be simple, fun and stress-free!






