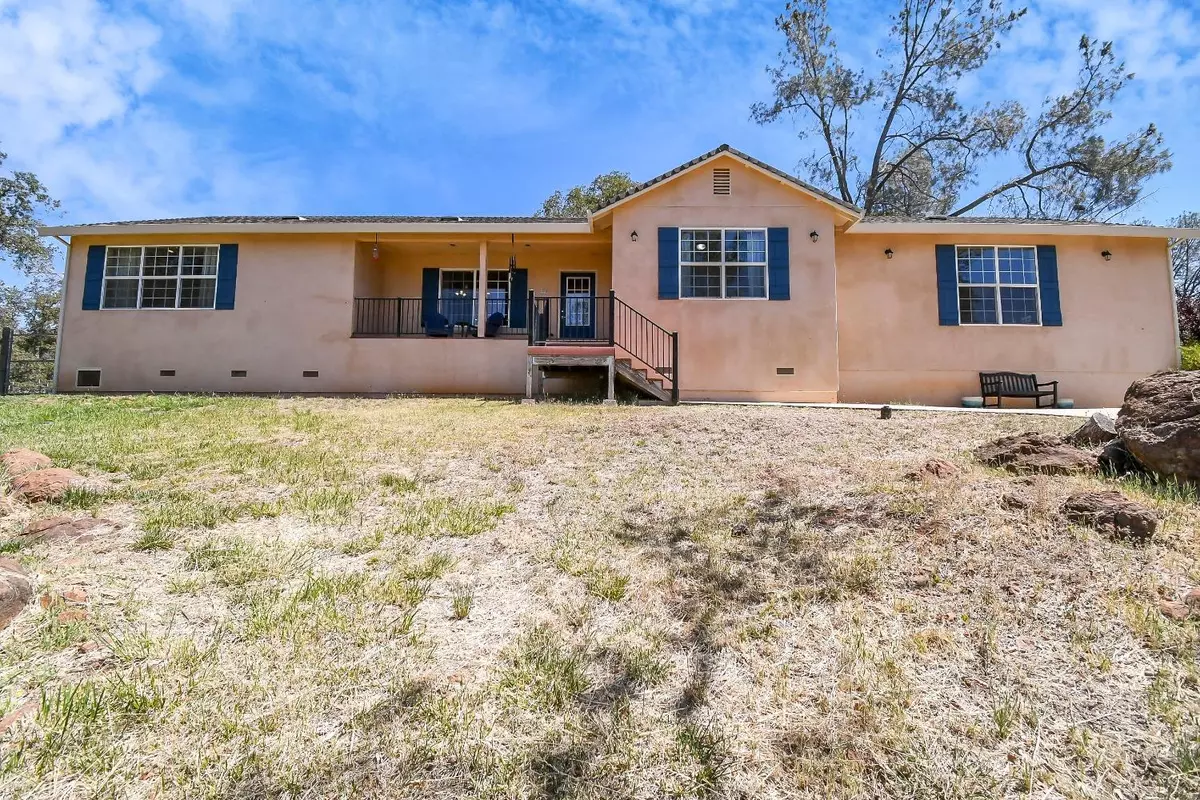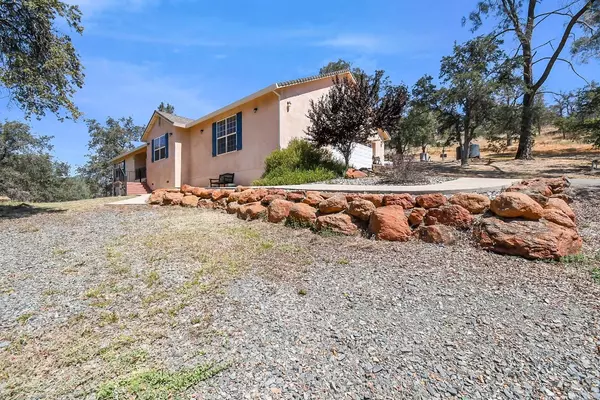$509,000
$519,000
1.9%For more information regarding the value of a property, please contact us for a free consultation.
3 Beds
2 Baths
1,810 SqFt
SOLD DATE : 09/14/2022
Key Details
Sold Price $509,000
Property Type Single Family Home
Sub Type Single Family Residence
Listing Status Sold
Purchase Type For Sale
Square Footage 1,810 sqft
Price per Sqft $281
Subdivision Peoria Estates
MLS Listing ID 222067367
Sold Date 09/14/22
Bedrooms 3
Full Baths 2
HOA Y/N No
Originating Board MLS Metrolist
Year Built 2016
Lot Size 5.340 Acres
Acres 5.34
Property Description
Welcome to your hillside retreat in the Peoria Estates of Browns Valley! This 3 bedroom/2 bathroom home was constructed in 2016 and has been lived in by one owner. Walk through the front door to an open living room/kitchen/dining concept. The master bedroom is on opposites ends of the other two bedrooms. Master includes access to backyard, walk-in closets, master bathroom with double sinks and walk-in shower. The other two bedrooms are separated by hallway, second bathroom and laundry nook. House is very clean and well taken care of. Front and back trex decking and covered porch. Two wells on property, holding tank, BVID. Property is fenced for small animal livestock with shelter/enclosed pen, chicken coop with run. Garden and lounging area. Very private and beautiful views of the Yuba/Sutter area. The adjacent 6.06 acres lot is also available for sale for a total of 11.4 acres. All this could be yours!
Location
State CA
County Yuba
Area 12504
Direction Highway 20 to Peoria Road. Left on Township. Property is on right.
Rooms
Master Bathroom Double Sinks, Jetted Tub, Tile
Master Bedroom Outside Access, Walk-In Closet 2+
Living Room Great Room
Dining Room Dining Bar, Dining/Family Combo
Kitchen Pantry Closet, Laminate Counter
Interior
Heating Central
Cooling Ceiling Fan(s), Central
Flooring Carpet, Laminate, Tile
Laundry Inside Area
Exterior
Parking Features RV Possible, Garage Door Opener, Uncovered Parking Spaces 2+
Garage Spaces 2.0
Fence Back Yard
Utilities Available Cable Available, Propane Tank Leased, Internet Available
Roof Type Composition
Topography Trees Few,Upslope
Porch Back Porch, Covered Deck, Covered Patio
Private Pool No
Building
Lot Description Manual Sprinkler F&R, Garden
Story 1
Foundation Raised
Sewer Septic System
Water Well
Schools
Elementary Schools Marysville Joint
Middle Schools Marysville Joint
High Schools Marysville Joint
School District Yuba
Others
Senior Community No
Tax ID 005-580-018-000
Special Listing Condition None
Pets Allowed Yes
Read Less Info
Want to know what your home might be worth? Contact us for a FREE valuation!

Our team is ready to help you sell your home for the highest possible price ASAP

Bought with Nexthome North Valley Realty

Helping real estate be simple, fun and stress-free!






