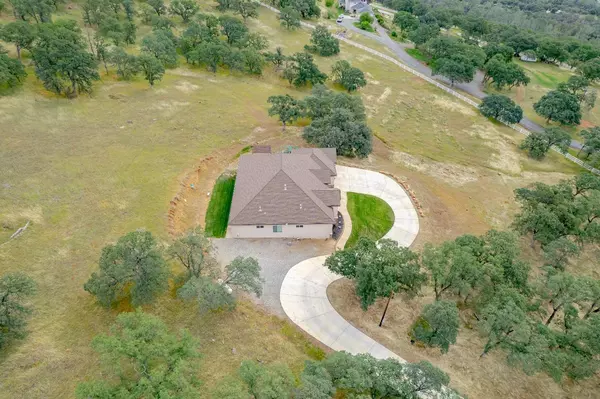$865,000
$865,000
For more information regarding the value of a property, please contact us for a free consultation.
3 Beds
3 Baths
2,618 SqFt
SOLD DATE : 09/01/2022
Key Details
Sold Price $865,000
Property Type Single Family Home
Sub Type Single Family Residence
Listing Status Sold
Purchase Type For Sale
Square Footage 2,618 sqft
Price per Sqft $330
MLS Listing ID 222058111
Sold Date 09/01/22
Bedrooms 3
Full Baths 3
HOA Fees $166/ann
HOA Y/N Yes
Originating Board MLS Metrolist
Year Built 2018
Lot Size 7.230 Acres
Acres 7.23
Property Description
Stunning forever views from this newer built custom home. Peace and tranquility in this exclusive gated community. 2618 sqft of luxury on 7+ acres with 3 bedrooms, an office with built in cabinets, and 3 full bathroom. As you walk through the front door you're greeting with 14' ceilings, media room with a beautiful custom built barn door, and Polished Concrete floors throughout. Luxury & Quality Emanate from this gorgeous kitchen, granite countertops, Black stainless steel appliances, convenient Pot filler over the 5 burner stove, and a wine bar! Master suite with soaking tub, large walk in shower, double sinks, and walk in closet. Some of the features are Sonos Sound System, motion sensor lights, pre wired alarm system, and multi zone AC. Covered patio out back, 10x12 tuff shed for extra storage, 3 car garage, and a 500 gallon water storage tank. Easy access to hwy 20, 10 min to shopping, restaurants, hospital, and schools. Close to Boating, fishing , and camping.
Location
State CA
County Yuba
Area 12504
Direction Marysville Road in Browns Valley, just after gas station Stern is on the left.
Rooms
Master Bathroom Shower Stall(s), Double Sinks, Soaking Tub, Granite, Walk-In Closet, Window
Master Bedroom Outside Access
Living Room Cathedral/Vaulted
Dining Room Formal Area
Kitchen Breakfast Area, Granite Counter
Interior
Heating Central, Fireplace Insert, MultiZone
Cooling Ceiling Fan(s), Central, Whole House Fan, MultiZone
Flooring Carpet, Concrete
Fireplaces Number 1
Fireplaces Type Insert, Living Room
Appliance Free Standing Refrigerator, Gas Cook Top, Hood Over Range, Dishwasher, Disposal, Microwave, Wine Refrigerator
Laundry Cabinets, Sink, Inside Area, Inside Room
Exterior
Parking Features RV Possible, Garage Door Opener, Guest Parking Available, See Remarks
Garage Spaces 3.0
Utilities Available Propane Tank Leased, Generator, Internet Available
Amenities Available None
Roof Type Composition
Street Surface Paved
Private Pool No
Building
Lot Description Auto Sprinkler F&R, Gated Community, Landscape Back, Landscape Front
Story 1
Foundation Slab
Sewer Septic System
Water Storage Tank, Well
Schools
Elementary Schools Marysville Joint
Middle Schools Marysville Joint
High Schools Marysville Joint
School District Yuba
Others
HOA Fee Include Other
Senior Community No
Tax ID 005-720-035-000
Special Listing Condition None
Read Less Info
Want to know what your home might be worth? Contact us for a FREE valuation!

Our team is ready to help you sell your home for the highest possible price ASAP

Bought with eXp Realty of California Inc.

Helping real estate be simple, fun and stress-free!






