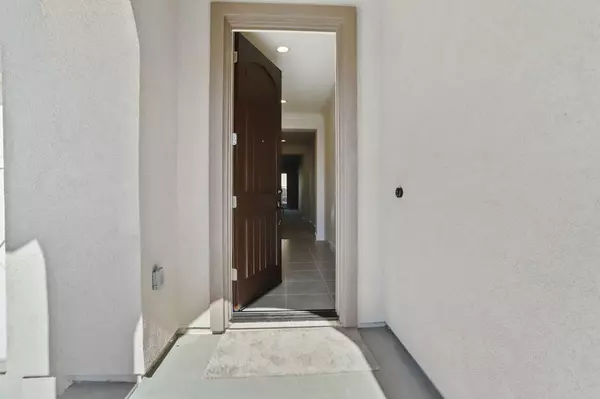$652,000
$679,500
4.0%For more information regarding the value of a property, please contact us for a free consultation.
5 Beds
3 Baths
2,660 SqFt
SOLD DATE : 09/01/2022
Key Details
Sold Price $652,000
Property Type Single Family Home
Sub Type Single Family Residence
Listing Status Sold
Purchase Type For Sale
Square Footage 2,660 sqft
Price per Sqft $245
Subdivision The Cove @ West Lake Villages
MLS Listing ID 222078100
Sold Date 09/01/22
Bedrooms 5
Full Baths 3
HOA Fees $100/mo
HOA Y/N Yes
Originating Board MLS Metrolist
Year Built 2022
Lot Size 5,319 Sqft
Acres 0.1221
Property Description
CARESCO NEW BUILD OPPORTUNITY! Westlake New Community w/ Surrounding Lakes. Gorgeous 2 Story French Cottage Emerald Floorplan with Paid Off/ Fully Owned Solar & energy efficient upgrades that's steps away from community park & ready to move into today. Spacious and Open downstairs great room that's perfect for entertaining! Lower primary suite with views of the backyard, prewired for flat-screens, & USB ports in electrical outlets. Retreat to the spacious spa-like ensuite with soaking tub, stall shower, walk-in closet & soft closing hinges & hardware. 3 additional guest bedrooms on the lower level with a second floor loft, 5th bedroom and 3rd full bath. Entertain with ease in the backyard with an additional 150 sq. ft. of covered outdoor patio space that's perfect for enjoying long evenings & summer BBQs. Don't miss out on your chance to get into one of Stockton's newest neighborhoods.
Location
State CA
County San Joaquin
Area 20708
Direction From eight mile road turn onto Westlake dr. West onto Scott Creek dr. left onto Monomoy way. 10916 Monomoy way is on the right (east) side.
Rooms
Master Bathroom Shower Stall(s), Double Sinks, Tile, Tub, Walk-In Closet
Master Bedroom Ground Floor
Living Room Great Room
Dining Room Breakfast Nook, Dining Bar, Dining/Family Combo, Formal Area
Kitchen Breakfast Area, Pantry Cabinet, Quartz Counter, Kitchen/Family Combo
Interior
Heating Central, Smart Vent, Fireplace(s), MultiZone
Cooling Ceiling Fan(s), Smart Vent, Central, Whole House Fan, MultiZone
Flooring Carpet, Tile
Fireplaces Number 1
Fireplaces Type Family Room, Gas Log
Window Features Dual Pane Full,Weather Stripped,Window Coverings,Window Screens
Appliance Gas Cook Top, Ice Maker, Dishwasher, Microwave, Double Oven, Tankless Water Heater, ENERGY STAR Qualified Appliances
Laundry Cabinets, Inside Room
Exterior
Parking Features Attached, Garage Door Opener, Garage Facing Front
Garage Spaces 2.0
Fence Back Yard, Fenced, Wood
Utilities Available Cable Connected, Public, Solar, Internet Available
Amenities Available See Remarks
Roof Type Tile
Porch Front Porch, Covered Patio
Private Pool No
Building
Lot Description Auto Sprinkler F&R, Curb(s)/Gutter(s), Shape Regular, Street Lights
Story 2
Foundation Slab
Builder Name Caresco Homes
Sewer In & Connected, Public Sewer
Water Public
Architectural Style French, Cottage
Schools
Elementary Schools Lodi Unified
Middle Schools Lodi Unified
High Schools Lodi Unified
School District San Joaquin
Others
HOA Fee Include MaintenanceGrounds
Senior Community No
Tax ID 066-420-14
Special Listing Condition None
Pets Description Yes
Read Less Info
Want to know what your home might be worth? Contact us for a FREE valuation!

Our team is ready to help you sell your home for the highest possible price ASAP

Bought with Realty One Group AMR

Helping real estate be simple, fun and stress-free!






