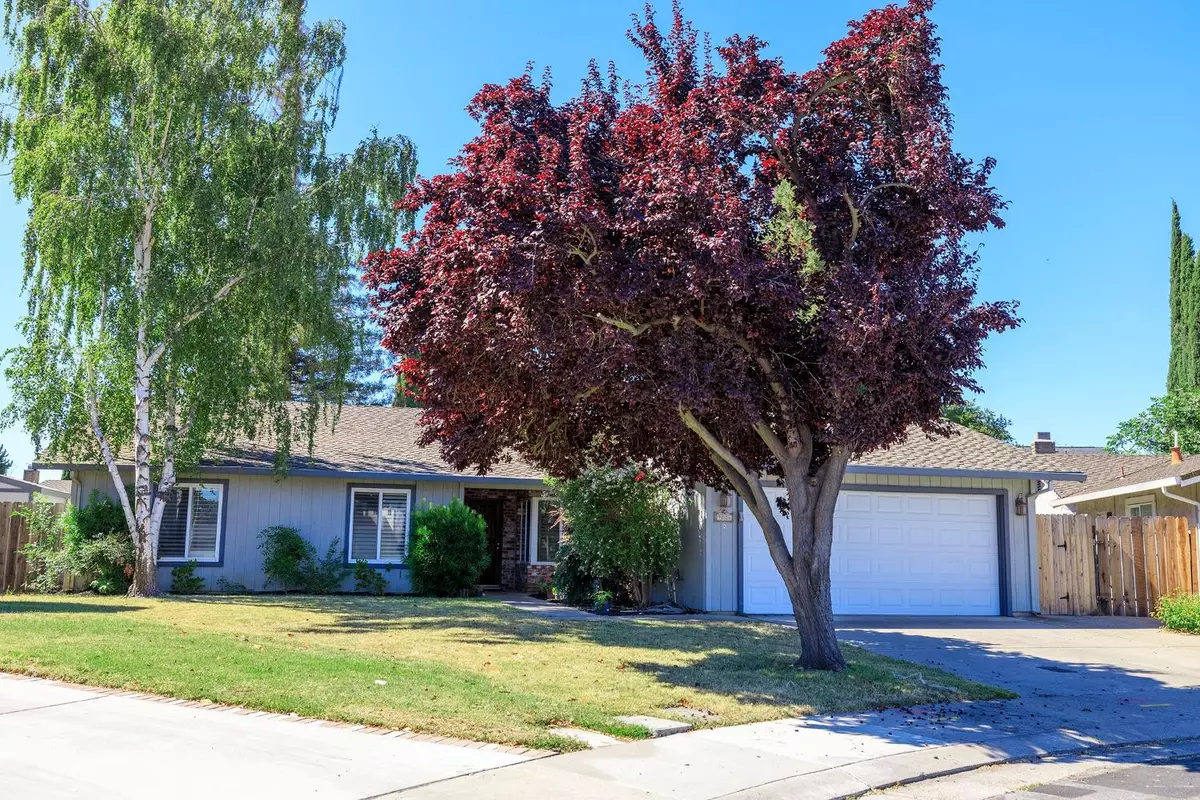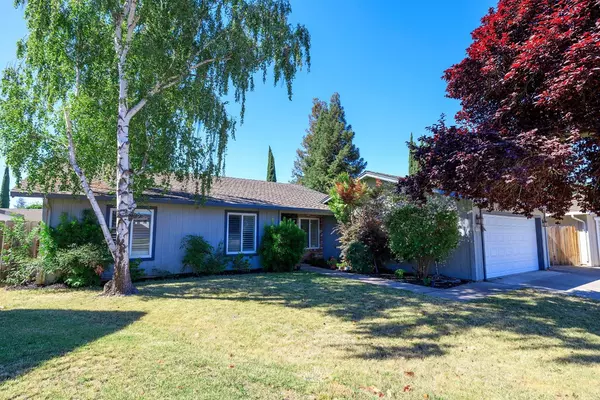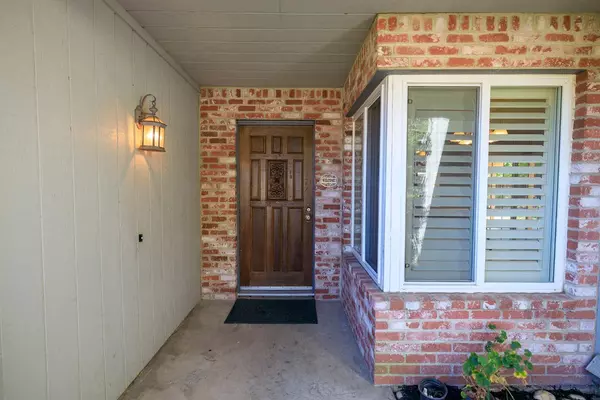$460,000
$450,000
2.2%For more information regarding the value of a property, please contact us for a free consultation.
3 Beds
2 Baths
1,644 SqFt
SOLD DATE : 08/16/2022
Key Details
Sold Price $460,000
Property Type Single Family Home
Sub Type Single Family Residence
Listing Status Sold
Purchase Type For Sale
Square Footage 1,644 sqft
Price per Sqft $279
Subdivision Stonewood
MLS Listing ID 222089012
Sold Date 08/16/22
Bedrooms 3
Full Baths 2
HOA Fees $8/ann
HOA Y/N Yes
Originating Board MLS Metrolist
Year Built 1980
Lot Size 0.262 Acres
Acres 0.262
Property Description
*Rare Opportunity!*Huge Approx. 11,412 sq ft Lot Nestled in Cul-de-Sac*Move In Ready/Numerous Updates*Wow-Great Savings Due to Owned Solar System*Approx. 10x10 Workshop/Shed with Electricity*Welcome Home!Step on into the foyer & notice tasteful newer laminate flooring thru out main living areas.Floor plan features multiple living options.Separate Living Rm/Dining Area has vaulted ceilings & could also be a Bonus Rm.Large picture windows bring the outside in!Light & Bright!Updated Kitchen has gorgeous,new quartz counters,usb plug ins,garden window,stainless appliances,& nook area for Dining.Kitchen is open to Family Rm with brick fireplace as a focal point & slider leading to backyard.Other amenities include;presidential roof,dual pane windows,updated bathrooms,doors replaced,plantation shutters,whole house fan & more!Expansive Backyard is a highlight & features a brand new pergola & separate outdoor spaces for a dream garden or pool.The perfect place to gather & call home!
Location
State CA
County San Joaquin
Area 20705
Direction Hammer Lane- North on Lower Sacramento Road, left on Armor, right on Enchantment, left on Coach, right on Honey Bear- left on Shadowcreek- left on Cobblestone
Rooms
Master Bathroom Shower Stall(s)
Master Bedroom Closet
Living Room Cathedral/Vaulted
Dining Room Formal Area
Kitchen Quartz Counter
Interior
Interior Features Formal Entry
Heating Central
Cooling Central
Flooring Carpet, Laminate
Fireplaces Number 1
Fireplaces Type Family Room, Gas Starter
Appliance Free Standing Gas Range, Dishwasher, Disposal, Microwave
Laundry In Garage
Exterior
Parking Features Attached
Garage Spaces 2.0
Fence Back Yard
Utilities Available Public
Amenities Available Other
Roof Type Composition
Private Pool No
Building
Lot Description Cul-De-Sac
Story 1
Foundation Slab
Sewer Other
Water Public
Architectural Style Traditional
Schools
Elementary Schools Lodi Unified
Middle Schools Lodi Unified
High Schools Lodi Unified
School District San Joaquin
Others
HOA Fee Include Other
Senior Community No
Tax ID 072-190-21
Special Listing Condition None
Read Less Info
Want to know what your home might be worth? Contact us for a FREE valuation!

Our team is ready to help you sell your home for the highest possible price ASAP

Bought with Seville Real Estate & Management, Inc.

Helping real estate be simple, fun and stress-free!






