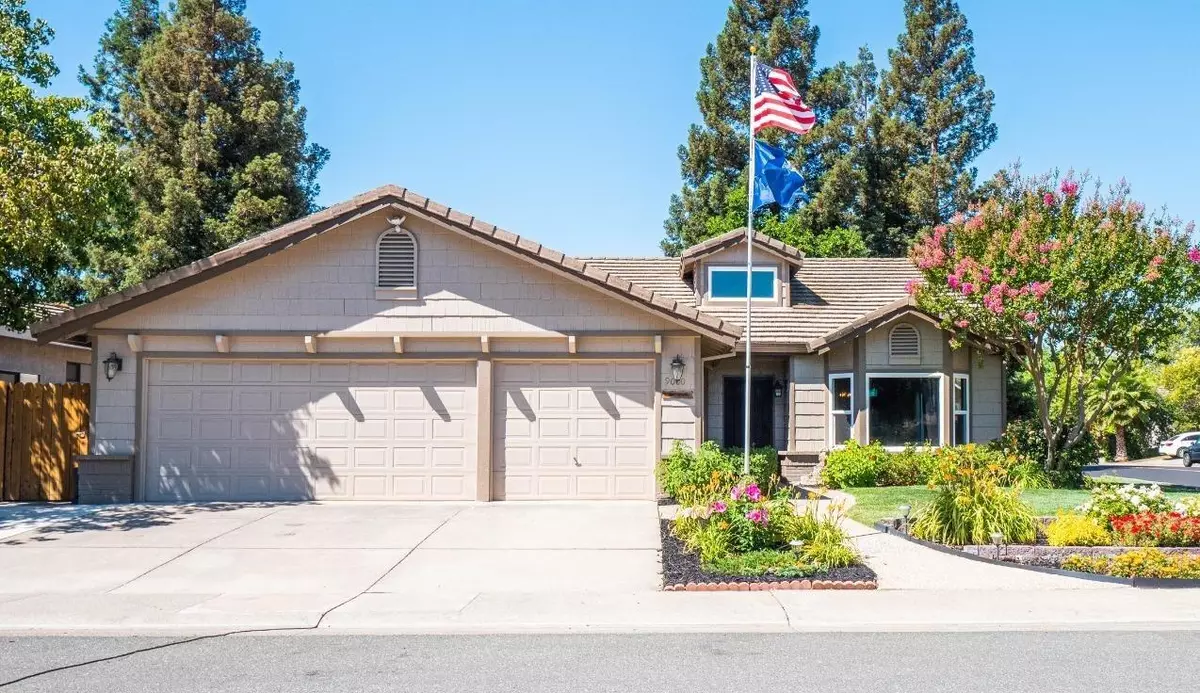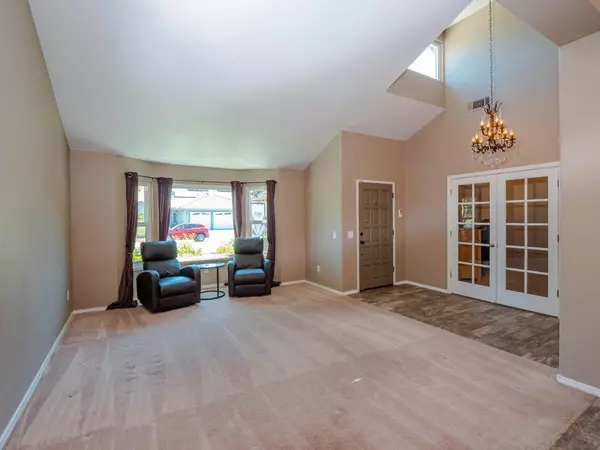$739,900
$739,900
For more information regarding the value of a property, please contact us for a free consultation.
4 Beds
2 Baths
2,019 SqFt
SOLD DATE : 08/15/2022
Key Details
Sold Price $739,900
Property Type Single Family Home
Sub Type Single Family Residence
Listing Status Sold
Purchase Type For Sale
Square Footage 2,019 sqft
Price per Sqft $366
Subdivision Camden Passage
MLS Listing ID 222084418
Sold Date 08/15/22
Bedrooms 4
Full Baths 2
HOA Fees $4/ann
HOA Y/N Yes
Originating Board MLS Metrolist
Year Built 1989
Lot Size 8,141 Sqft
Acres 0.1869
Property Description
This impeccably maintained and rare one story on a corner lot will impress the pickiest buyers!4 bedrooms & 2 beautifully updated bathrooms. The open & spacious kitchen is only 2 years old! From the large island & expansive soft close cabinetry (all fitted with organizers), to the drawers that contain motion sensor lights, & a pot filler on the stove top- this updated kitchen has it all! Large formal entry way w/ custom chandeliers, tons of natural light, ceramic wood-like tile flooring and a large barn door into the master bath-this house doesn't miss a mark! The backyard is sure to impress with raised garden beds, a large covered patio with a ceiling fan and electrical, and a HOT TUB for relaxing! The home comes equipped with OWNED solar and a brand new back up battery that kicks on during peak hours so you'll never pay peak utility prices! The sellers annual electrical cost was only $45 this past year! This home checks all of the boxes, come view it today!
Location
State CA
County Sacramento
Area 10624
Direction Take Bond road exit off 99, left on Elk Grove florin, left on west camden, right on on Crowley. House is first home on the right corner.
Rooms
Master Bathroom Closet, Shower Stall(s), Double Sinks, Tile, Window
Living Room Great Room
Dining Room Formal Area
Kitchen Breakfast Area, Granite Counter, Island, Kitchen/Family Combo
Interior
Interior Features Cathedral Ceiling, Skylight(s), Formal Entry, Storage Area(s)
Heating Central
Cooling Central, Whole House Fan
Flooring Carpet, Tile
Fireplaces Number 1
Fireplaces Type Living Room
Window Features Solar Screens,Caulked/Sealed,Dual Pane Full,Weather Stripped
Appliance Free Standing Refrigerator, Dishwasher, Disposal
Laundry Cabinets, Inside Area
Exterior
Garage Attached, RV Possible, Garage Door Opener
Garage Spaces 3.0
Fence Back Yard, Wood
Utilities Available Cable Available, Public, Solar, Internet Available
Amenities Available Greenbelt, Trails
Roof Type Tile
Porch Covered Patio
Private Pool No
Building
Lot Description Auto Sprinkler F&R, Corner, Pond Year Round, Garden, Greenbelt, Landscape Back, Landscape Front
Story 1
Foundation Slab
Sewer Public Sewer
Water Public
Architectural Style Traditional
Level or Stories One
Schools
Elementary Schools Elk Grove Unified
Middle Schools Elk Grove Unified
High Schools Elk Grove Unified
School District Sacramento
Others
Senior Community No
Tax ID 116-0620-007-0000
Special Listing Condition None
Pets Description Yes
Read Less Info
Want to know what your home might be worth? Contact us for a FREE valuation!

Our team is ready to help you sell your home for the highest possible price ASAP

Bought with Bhhs Drysdale Properties

Helping real estate be simple, fun and stress-free!






