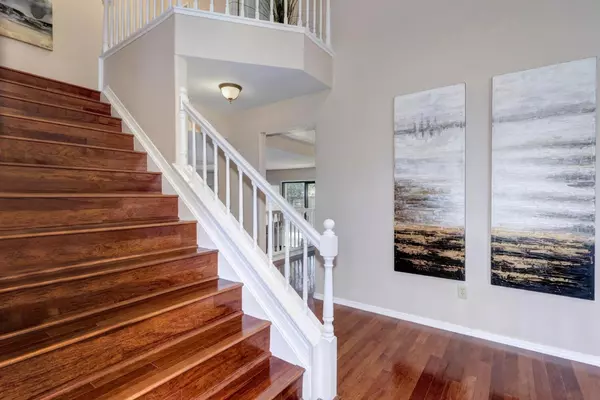$725,000
$724,900
For more information regarding the value of a property, please contact us for a free consultation.
5 Beds
3 Baths
2,520 SqFt
SOLD DATE : 08/15/2022
Key Details
Sold Price $725,000
Property Type Single Family Home
Sub Type Single Family Residence
Listing Status Sold
Purchase Type For Sale
Square Footage 2,520 sqft
Price per Sqft $287
Subdivision Camden Passage
MLS Listing ID 222044104
Sold Date 08/15/22
Bedrooms 5
Full Baths 3
HOA Y/N No
Originating Board MLS Metrolist
Year Built 1989
Lot Size 0.269 Acres
Acres 0.2687
Lot Dimensions 82x123x47x51x147
Property Description
Camden Passage Gem!Great location. Large cul de sac lot on the beautiful green belt/park with walking path to Camden park&lake. RV gate&pad, 4 sheds, Nicely landscaped rear yard w/raised bed garden area& room for a pool. Freshly painted inside&Out.2year roof cert & clear pest.Inside is tastefully updated,w/hickory wood flooring except in baths&laundry room. Kitchen with painted cabinetry, new Jenn Air 5 burner gas cooktop w/downdraft, B.I.self cleaning ovenwave. Family room w/ceiling fan&wood burning fireplace. All bathrooms have been updated with updated light fixtures,faucets& toilets.The master bedroom has a mirrored wall closet&vaulted ceiling&great view of rear yard and greenbelt. The master bath has a large walk-in closet, new LVP stone look flooring, a large refinished soaker tub/shower,a double sink vanity with updated faucets and lights.5 bedrooms with one downstairs bedroom w/ensuite updated bath makes a great mini master.
Location
State CA
County Sacramento
Area 10624
Direction US 99 south Exit Bond Road, left on Bond,left on Elk Grove-Florin Rd, left on West Camden Drive, Continue on West Camden at round about, right on Beaver Brook Ct
Rooms
Master Bathroom Double Sinks, Tile, Tub w/Shower Over, Walk-In Closet, Window
Master Bedroom 13x14 Closet, Sitting Area
Bedroom 2 11x12
Bedroom 3 11x12
Bedroom 4 11x11
Living Room 12x15 Cathedral/Vaulted
Dining Room 10x12 Dining Bar, Formal Area
Kitchen 11x15 Breakfast Area, Pantry Cabinet, Island, Kitchen/Family Combo, Tile Counter
Family Room 12x16
Interior
Interior Features Cathedral Ceiling
Heating Central, MultiZone, Natural Gas
Cooling Central, MultiZone
Flooring Laminate, Linoleum, Wood
Fireplaces Number 1
Fireplaces Type Brick, Family Room, Wood Burning
Window Features Dual Pane Full,Window Coverings
Appliance Gas Cook Top, Gas Water Heater, Dishwasher, Disposal, Microwave, Self/Cont Clean Oven
Laundry Cabinets, Gas Hook-Up, Inside Room
Exterior
Garage 24'+ Deep Garage, RV Access, Garage Door Opener, Garage Facing Front
Garage Spaces 3.0
Fence Back Yard, Wood
Utilities Available Cable Available, Public, Underground Utilities, Internet Available, Natural Gas Connected
View Panoramic, Garden/Greenbelt
Roof Type Tile
Topography Trees Many
Street Surface Paved
Porch Front Porch, Back Porch, Uncovered Patio
Private Pool No
Building
Lot Description Auto Sprinkler F&R, Court, Cul-De-Sac, Curb(s)/Gutter(s), Shape Irregular, Greenbelt, Street Lights
Story 2
Foundation Raised, Slab
Builder Name Citation
Sewer In & Connected, Public Sewer
Water Meter on Site, Public
Architectural Style Traditional
Level or Stories MultiSplit
Schools
Elementary Schools Elk Grove Unified
Middle Schools Elk Grove Unified
High Schools Elk Grove Unified
School District Sacramento
Others
Senior Community No
Tax ID 116-0620-037-0000
Special Listing Condition None
Read Less Info
Want to know what your home might be worth? Contact us for a FREE valuation!

Our team is ready to help you sell your home for the highest possible price ASAP

Bought with EXIT Realty Consultants

Helping real estate be simple, fun and stress-free!






