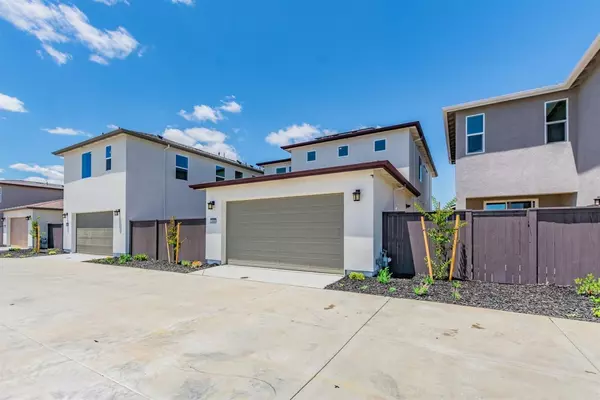$641,000
$600,000
6.8%For more information regarding the value of a property, please contact us for a free consultation.
4 Beds
4 Baths
2,200 SqFt
SOLD DATE : 08/11/2022
Key Details
Sold Price $641,000
Property Type Single Family Home
Sub Type Single Family Residence
Listing Status Sold
Purchase Type For Sale
Square Footage 2,200 sqft
Price per Sqft $291
Subdivision Westward At The Cove
MLS Listing ID 222041418
Sold Date 08/11/22
Bedrooms 4
Full Baths 3
HOA Fees $171/mo
HOA Y/N Yes
Originating Board MLS Metrolist
Year Built 2020
Lot Size 3,402 Sqft
Acres 0.0781
Property Description
Priced to Sell!! Stunning Plan 3 at The Cove's Westward community! This two-story home features 4 bedrooms + spacious Loft. Enjoy a first floor master bedroom and spa-like master bath for easy living. Kitchen offers Maple stone cabinetry, Thunder White granite countertops and Whirlpool stainless steel appliances. This home has a prime location within the community with no rear neighbors and a block from the Clubhouse and is North facing with no direct sunlight. Future Clubhouse will include a Junior Olympic size pool, fitness center, shaded BBQ areas and more all located just a few short minutes from vibrant Downtown Sacramento.
Location
State CA
County Sacramento
Area 10833
Direction Exit W El Camino Avenue from I-5 North. Right onto Orchard Lane. Right onto Lone Silo Avenue to subject property on Edgeview Drive.
Rooms
Master Bathroom Shower Stall(s), Walk-In Closet
Living Room Other
Dining Room Dining/Living Combo
Kitchen Granite Counter, Island w/Sink
Interior
Heating Central
Cooling Central
Flooring Carpet, Laminate, Tile
Window Features Caulked/Sealed,Dual Pane Full
Appliance Built-In Gas Range, Dishwasher, Disposal, Microwave, Tankless Water Heater, Other
Laundry Hookups Only
Exterior
Exterior Feature Balcony
Parking Features Alley Access
Garage Spaces 2.0
Fence Back Yard
Utilities Available Public, Solar, Electric
Amenities Available Playground, Pool, Clubhouse, Recreation Facilities, Exercise Room, Park
Roof Type Composition
Street Surface Paved
Porch Back Porch, Uncovered Patio
Private Pool No
Building
Lot Description Close to Clubhouse, Low Maintenance
Story 2
Foundation Slab
Sewer Public Sewer
Water Public
Architectural Style Other
Level or Stories Two
Schools
Elementary Schools Natomas Unified
Middle Schools Natomas Unified
High Schools Natomas Unified
School District Sacramento
Others
HOA Fee Include Pool
Senior Community No
Tax ID 225-3130-065-0000
Special Listing Condition Other
Read Less Info
Want to know what your home might be worth? Contact us for a FREE valuation!

Our team is ready to help you sell your home for the highest possible price ASAP

Bought with eXp Realty of California Inc.

Helping real estate be simple, fun and stress-free!






