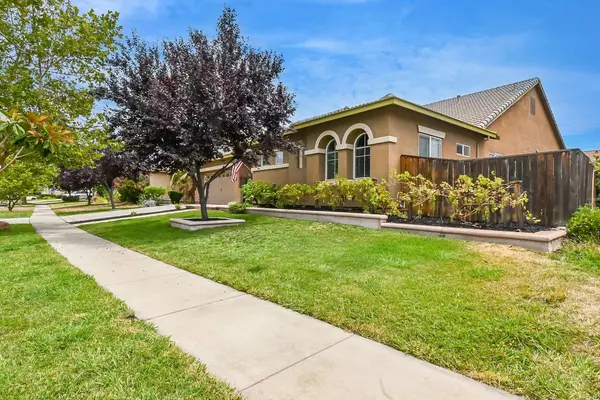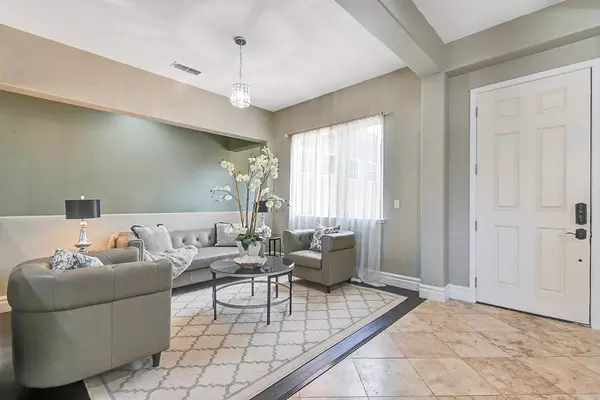$545,000
$550,000
0.9%For more information regarding the value of a property, please contact us for a free consultation.
4 Beds
4 Baths
3,008 SqFt
SOLD DATE : 09/15/2022
Key Details
Sold Price $545,000
Property Type Single Family Home
Sub Type Single Family Residence
Listing Status Sold
Purchase Type For Sale
Square Footage 3,008 sqft
Price per Sqft $181
MLS Listing ID 222090374
Sold Date 09/15/22
Bedrooms 4
Full Baths 3
HOA Y/N No
Originating Board MLS Metrolist
Year Built 2006
Lot Size 10,154 Sqft
Acres 0.2331
Property Description
Comfortably elegant Mediterranean-Style home; this one-story home with a loft offers ample space for the whole family. Enjoy cooking in the large updated kitchen featuring newer cabinetry designed to keep you organized, granite counters, a 6-burner cooking range plus grill w/ double ovens & stainless steel appliances. Separate from the other bedrooms, the large primary suite has its own private gas fireplace and outdoor access; the primary bathroom features a stall shower, a soaking tub and a huge walk-in closet. A second primary suite option is located upstairs in what is called the loft, plus the three additional bedrooms on the main floor offering more than 3,000 sq. ft of living space! The open concept creates a warm-cozy-vibe in the living, dining and family great room area. But wait!! Extend your living space into the front patio courtyard or out back to a huge stamped concrete patio, outdoor pizza and park-like yard on .23 acre lot. OWNED SOLAR & 3-CAR tandem garage too!
Location
State CA
County Yuba
Area 12514
Direction Plumas Arboga Rd to Links Parkway to Wheeler Ranch Twinberry to Jewelflower to Indian Clover to address.
Rooms
Family Room Cathedral/Vaulted, Great Room
Master Bathroom Shower Stall(s), Double Sinks, Tile, Tub, Walk-In Closet
Master Bedroom Ground Floor, Outside Access, Sitting Area
Living Room Cathedral/Vaulted, Great Room
Dining Room Breakfast Nook, Formal Room, Dining Bar
Kitchen Pantry Closet, Granite Counter, Slab Counter
Interior
Interior Features Cathedral Ceiling
Heating Central
Cooling Ceiling Fan(s), Central
Flooring Carpet, Tile, Wood
Fireplaces Number 2
Fireplaces Type Master Bedroom, Family Room
Appliance Built-In Gas Range, Dishwasher, Disposal, Double Oven
Laundry Cabinets, Electric, Gas Hook-Up, Hookups Only, Inside Room
Exterior
Exterior Feature Fireplace, BBQ Built-In
Parking Features Attached, Tandem Garage
Garage Spaces 3.0
Fence Back Yard
Utilities Available Cable Available, Solar, Internet Available
Roof Type Tile
Topography Level
Porch Uncovered Patio
Private Pool No
Building
Lot Description Auto Sprinkler F&R, Curb(s)/Gutter(s), Landscape Back, Landscape Front, Low Maintenance
Story 2
Foundation Slab
Sewer In & Connected
Water Public
Architectural Style Mediterranean, Contemporary
Schools
Elementary Schools Marysville Joint
Middle Schools Marysville Joint
High Schools Marysville Joint
School District Yuba
Others
Senior Community No
Tax ID 014-802-004-000
Special Listing Condition None
Read Less Info
Want to know what your home might be worth? Contact us for a FREE valuation!

Our team is ready to help you sell your home for the highest possible price ASAP

Bought with The O'Brien Company
Helping real estate be simple, fun and stress-free!






