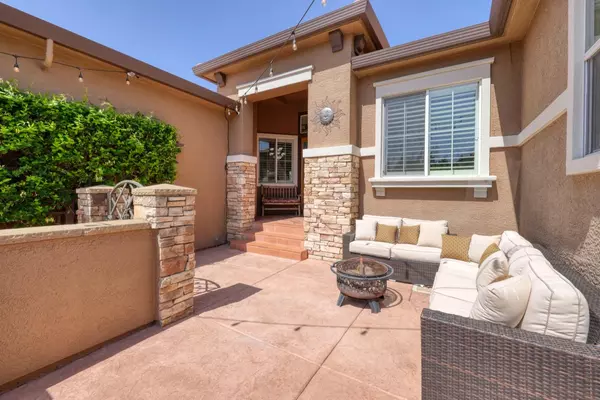$1,145,000
$1,179,000
2.9%For more information regarding the value of a property, please contact us for a free consultation.
3 Beds
3 Baths
2,725 SqFt
SOLD DATE : 08/04/2022
Key Details
Sold Price $1,145,000
Property Type Single Family Home
Sub Type Single Family Residence
Listing Status Sold
Purchase Type For Sale
Square Footage 2,725 sqft
Price per Sqft $420
Subdivision Talus Ridge At Broadstone
MLS Listing ID 222064809
Sold Date 08/04/22
Bedrooms 3
Full Baths 2
HOA Y/N No
Originating Board MLS Metrolist
Year Built 2001
Lot Size 0.477 Acres
Acres 0.4773
Property Description
LOCATION LOCATION LOCATION. Rare opportunity to own a single story home on approximately a half an acre in the community of Talus Ridge at Broadstone. One block from a large park and within two minutes of the Palladio. The home features 3+ bedrooms with den and additional 350 square foot bonus room. No detail of the home has been overlooked, updated kitchen, flooring, and bathrooms. Drought tolerant front yard with a courtyard to enjoy lounging by a firepit. Expansive backyard with a pool, hot tub with gazebo, huge covered patio, basketball court, putting green, garden area and 2400 square feet of Titan artificial turf. The benefits of a huge yard without the maintenance. Unobstructed skyline and sunset views and unparalleled privacy. 1 car garage workshop in backyard as well as a large three car garage with epoxy flooring and built in cabinetry. This home is an entertainers dream. First time on the market. Owner is licensed RE broker.
Location
State CA
County Sacramento
Area 10630
Direction From E. Bidwell go up Iron Point towards Costco. Turn left on Cavitt, right on Kilrush, right on Listowe and right onto Caithness Ct. Home is first home on the right.
Rooms
Master Bathroom Closet, Shower Stall(s), Double Sinks, Soaking Tub, Tile, Multiple Shower Heads, Quartz, Window
Master Bedroom Closet, Ground Floor, Walk-In Closet, Outside Access
Living Room Great Room, View
Dining Room Formal Area
Kitchen Breakfast Area, Pantry Cabinet, Quartz Counter, Granite Counter, Slab Counter, Island w/Sink, Kitchen/Family Combo
Interior
Interior Features Formal Entry
Heating Central, Fireplace Insert, Smart Vent, Fireplace(s), Gas, MultiZone, Natural Gas
Cooling Smart Vent, Central, MultiZone
Flooring Carpet, Laminate, Tile
Equipment Central Vac Plumbed
Window Features Bay Window(s),Dual Pane Full,Low E Glass Full,Window Coverings,Window Screens
Appliance Built-In Electric Oven, Free Standing Refrigerator, Gas Cook Top, Gas Water Heater, Hood Over Range, Compactor, Dishwasher, Disposal, Double Oven, Plumbed For Ice Maker
Laundry Cabinets, Sink, Gas Hook-Up, Ground Floor, Inside Room
Exterior
Exterior Feature Misting System, Uncovered Courtyard, Entry Gate
Parking Features Attached, RV Possible, Garage Door Opener, Garage Facing Front, Workshop in Garage
Fence Back Yard, Wood, Full
Pool Built-In, On Lot, Dark Bottom, Pool Sweep, Salt Water, Solar Cover, Gunite Construction
Utilities Available Cable Connected, Public, Electric, Underground Utilities, Internet Available, Natural Gas Connected
View Panoramic, City
Roof Type Tile
Topography Level
Street Surface Paved
Porch Front Porch, Covered Patio
Private Pool Yes
Building
Lot Description Cul-De-Sac, Private, Curb(s)/Gutter(s), Secluded, Garden, Shape Irregular, Grass Artificial, Street Lights, Landscape Back, Landscape Front, Low Maintenance
Story 1
Foundation ConcretePerimeter, Raised
Builder Name Elliott homes
Sewer Sewer Connected, Sewer in Street, In & Connected, Public Sewer
Water Meter on Site, Public
Architectural Style Ranch
Level or Stories One
Schools
Elementary Schools Folsom-Cordova
Middle Schools Folsom-Cordova
High Schools Folsom-Cordova
School District Sacramento
Others
Senior Community No
Tax ID 072-1870-019-0000
Special Listing Condition None
Pets Description Yes
Read Less Info
Want to know what your home might be worth? Contact us for a FREE valuation!

Our team is ready to help you sell your home for the highest possible price ASAP

Bought with Newpoint Realty

Helping real estate be simple, fun and stress-free!






