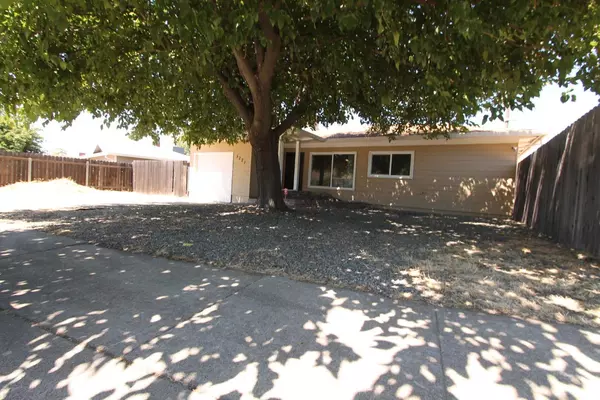$320,000
$315,000
1.6%For more information regarding the value of a property, please contact us for a free consultation.
2 Beds
1 Bath
904 SqFt
SOLD DATE : 07/21/2022
Key Details
Sold Price $320,000
Property Type Single Family Home
Sub Type Single Family Residence
Listing Status Sold
Purchase Type For Sale
Square Footage 904 sqft
Price per Sqft $353
MLS Listing ID 222086596
Sold Date 07/21/22
Bedrooms 2
Full Baths 1
HOA Y/N No
Originating Board MLS Metrolist
Year Built 1951
Lot Size 7,405 Sqft
Acres 0.17
Property Description
Huge Sweat Equity Opportunity or Great Rental Investment property! This Impressive North Highlands home has many upgrades and only needs a new owner to make it shine. The house Features 2 RV ACCESS GATES on each side! both made with metal square post construction sure to last the test of time. Beautiful Granite Countertops in Kitchen with newer soft close cabinets, dark wood laminate flooring throughout. Nice brick fireplace, Modern bull nose edging on the walls, Vinyl Dual pane windows, Updated Central heating and air, Newer Comp Roof, New Water Heater, Water Softener, Quality Security doors on front and rear. Deep Single car garage has alot of space for shelving or larger vehicles. Huge Concrete pad on sideyard large enough for your heavy equipment/ RV/ or new shop Garage! Covered back patio and tons of space for all of your toys,vehicle, equipment, etc. This home has many feautures you will love and is being sold UNDER market value! Don't miss this one.
Location
State CA
County Sacramento
Area 10660
Direction Watt Avenue to A street, A street to Layton, Layton to property on left.
Rooms
Living Room Great Room
Dining Room Dining/Living Combo
Kitchen Granite Counter
Interior
Heating Central
Cooling Central
Flooring Laminate
Fireplaces Number 1
Fireplaces Type Brick
Window Features Dual Pane Full
Appliance Free Standing Gas Oven, Free Standing Gas Range, Free Standing Refrigerator, Gas Water Heater, Dishwasher, Disposal, Microwave
Laundry Hookups Only, In Garage
Exterior
Parking Features Attached, RV Access, Garage Facing Front, See Remarks
Garage Spaces 1.0
Fence Back Yard, Metal, Wood, Full
Utilities Available Public
Roof Type Composition
Porch Covered Patio
Private Pool No
Building
Lot Description Shape Regular, Low Maintenance
Story 1
Foundation Concrete, Slab
Sewer Public Sewer
Water Water District, Public
Architectural Style Ranch
Schools
Elementary Schools Twin Rivers Unified
Middle Schools Twin Rivers Unified
High Schools Twin Rivers Unified
School District Sacramento
Others
Senior Community No
Tax ID 218-0123-002-0000
Special Listing Condition Offer As Is
Read Less Info
Want to know what your home might be worth? Contact us for a FREE valuation!

Our team is ready to help you sell your home for the highest possible price ASAP

Bought with HomeSmart ICARE Realty

Helping real estate be simple, fun and stress-free!






