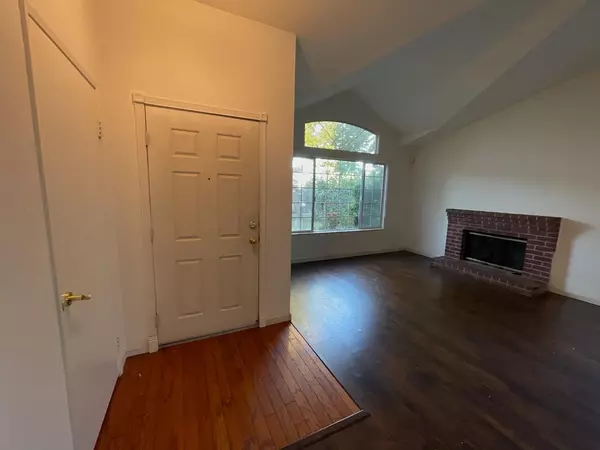$430,000
$415,000
3.6%For more information regarding the value of a property, please contact us for a free consultation.
3 Beds
2 Baths
1,314 SqFt
SOLD DATE : 07/09/2022
Key Details
Sold Price $430,000
Property Type Single Family Home
Sub Type Single Family Residence
Listing Status Sold
Purchase Type For Sale
Square Footage 1,314 sqft
Price per Sqft $327
Subdivision Golf Course Terrace
MLS Listing ID 222062938
Sold Date 07/09/22
Bedrooms 3
Full Baths 2
HOA Y/N No
Originating Board MLS Metrolist
Year Built 1992
Lot Size 5,406 Sqft
Acres 0.1241
Property Description
Welcome to this 3 bedroom, 2 bath home in the highly desirable subdivision of Golf Course Terrace. The entire home is wall to wall tile flooring (Looks like real, modern hardwood!). Bedrooms have laminate simulated wood flooring. Enjoy the brick fireplace while you sit in your comfortable high ceiling living room. Have some morning coffee at either your kitchen nook or on your outside covered patio. Interior was just freshly painted. Large Master Bedroom with outside access. Master Bathroom has new dual sinks and a very large walk-in closet. Ceiling fans in all bedrooms. Store your toys in the 2 car garage with new automatic door opener. Enjoy some of the fruit trees in the backyard as well as that California palm in the front yard. With only a few special touches, you can make this home yours today!
Location
State CA
County San Joaquin
Area 20801
Direction Please use GPS
Rooms
Master Bathroom Shower Stall(s), Double Sinks, Walk-In Closet, Window
Master Bedroom Outside Access
Living Room Cathedral/Vaulted
Dining Room Space in Kitchen, Dining/Living Combo
Kitchen Other Counter
Interior
Interior Features Cathedral Ceiling
Heating Central
Cooling Ceiling Fan(s), Central
Flooring Tile, See Remarks
Fireplaces Number 1
Fireplaces Type Brick, Living Room, Wood Burning
Appliance Dishwasher, Disposal, Microwave, Free Standing Electric Range
Laundry Inside Room
Exterior
Parking Features Attached, Garage Door Opener, Garage Facing Front
Garage Spaces 2.0
Fence Back Yard, Wood
Utilities Available Cable Available, Public, Internet Available
Roof Type Composition
Topography Level,Trees Few
Street Surface Paved
Porch Uncovered Deck, Covered Patio
Private Pool No
Building
Lot Description Shape Regular, Landscape Back, Landscape Front
Story 1
Foundation Slab
Sewer In & Connected
Water Public
Architectural Style Ranch
Schools
Elementary Schools Stockton Unified
Middle Schools Stockton Unified
High Schools Stockton Unified
School District San Joaquin
Others
Senior Community No
Tax ID 164-504-05
Special Listing Condition None
Pets Description Yes
Read Less Info
Want to know what your home might be worth? Contact us for a FREE valuation!

Our team is ready to help you sell your home for the highest possible price ASAP

Bought with Keller Williams Realty-Silicon Valley

Helping real estate be simple, fun and stress-free!






