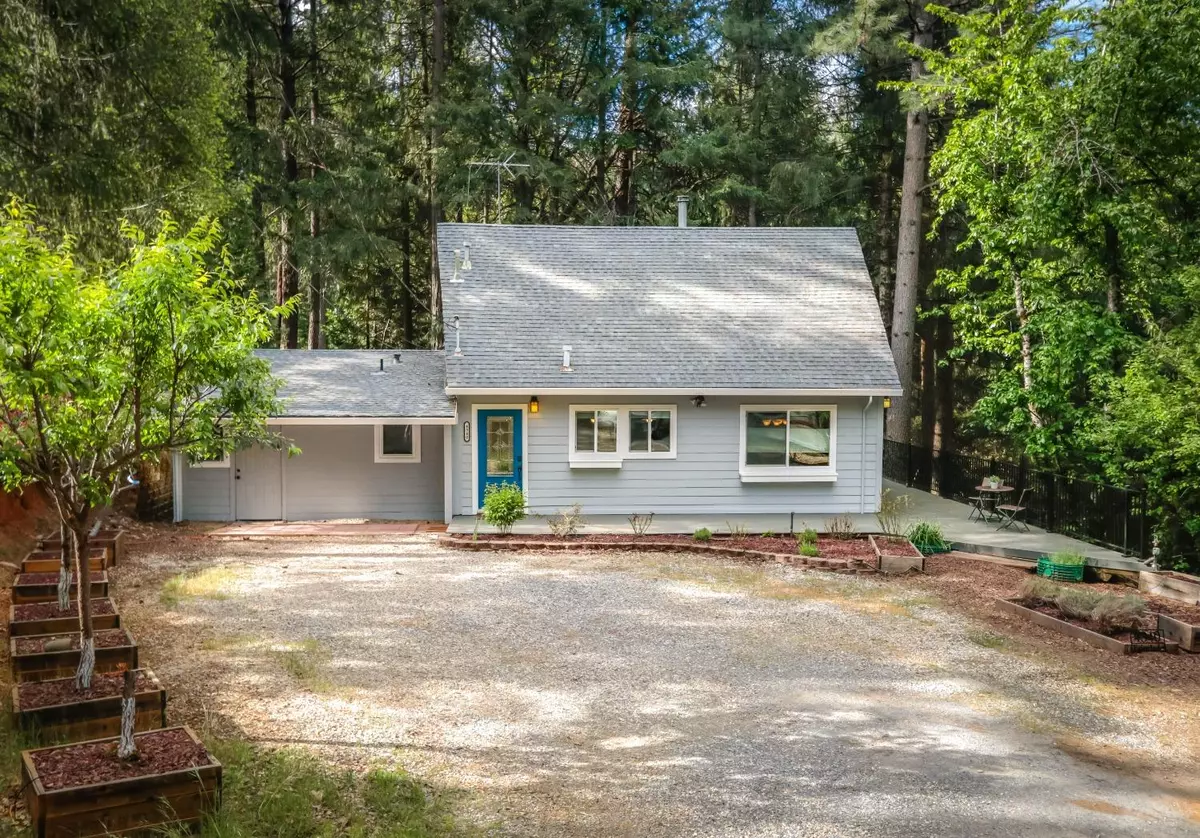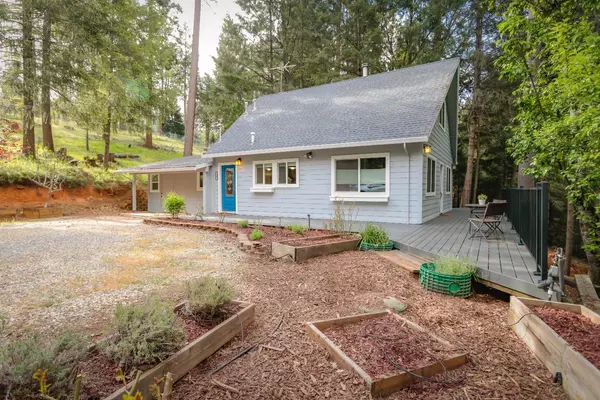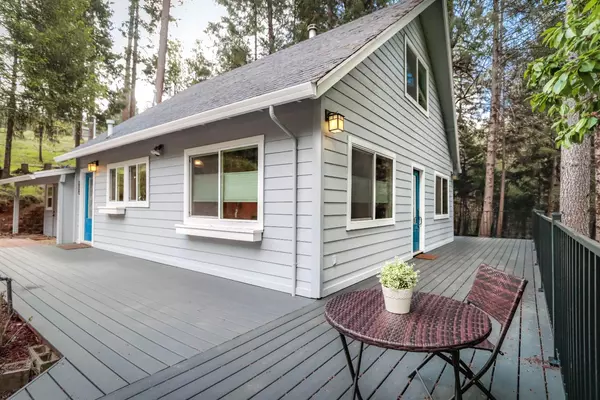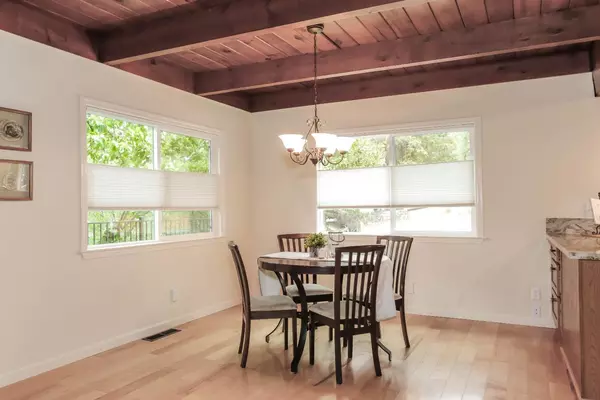$407,500
$425,000
4.1%For more information regarding the value of a property, please contact us for a free consultation.
4 Beds
2 Baths
1,688 SqFt
SOLD DATE : 07/08/2022
Key Details
Sold Price $407,500
Property Type Single Family Home
Sub Type Single Family Residence
Listing Status Sold
Purchase Type For Sale
Square Footage 1,688 sqft
Price per Sqft $241
MLS Listing ID 222061894
Sold Date 07/08/22
Bedrooms 4
Full Baths 2
HOA Y/N No
Originating Board MLS Metrolist
Year Built 1968
Lot Size 1.200 Acres
Acres 1.2
Property Description
Your mountain get-a-way awaits! Just 15 minutes to Sly Park Lake, this charming 4 bed, 2 bath home has been updated throughout in a peaceful forest setting which includes a seasonal creek. Pride of ownership abounds! Upgrades throughout include new exterior and interior paint, concrete siding, composite decking with metal railings, dual pane window with custom cellular top-down/bottom-up blinds, new carpeting, and new central heat in 2021. The open concept living, dining and kitchen have maple flooring and the original pine open-beam ceilings. The kitchen features expansive granite counter tops, custom cabinets and lighting, and newer stainless-steel appliances. Also on the main level you'll find one bedroom and full bathroom, plus the remote owner's suite with French doors leading to outside access. Upstairs includes 2 bedroom with sound dampening padding under the new carpeting. Additionally there are multiple fruit trees and a fire hydrant within 200ft! This is a must see!
Location
State CA
County El Dorado
Area 12802
Direction Sly Park Road to Fairglade Road. (It turns to your left at Hewenthatta Way.) 180 degree sharp left at bottom of short hill. 4340 Fairglade is second house (number sign on front). Shared driveway is an easement on first house's property.
Rooms
Master Bathroom Tile, Tub w/Shower Over
Master Bedroom Outside Access, Sitting Area
Living Room Deck Attached, View, Open Beam Ceiling
Dining Room Dining Bar, Dining/Living Combo, Formal Area
Kitchen Pantry Cabinet, Granite Counter
Interior
Interior Features Open Beam Ceiling
Heating Central
Cooling None
Flooring Carpet, Tile, Wood
Window Features Dual Pane Full
Appliance Free Standing Gas Range, Dishwasher, Double Oven
Laundry Dryer Included, Electric, Gas Hook-Up, Washer Included, Inside Area
Exterior
Parking Features No Garage
Fence None
Utilities Available Dish Antenna
View Forest
Roof Type Composition
Topography Forest,Lot Sloped,Trees Many
Street Surface Gravel
Porch Uncovered Deck
Private Pool No
Building
Lot Description Shape Regular
Story 2
Foundation Raised, Slab
Sewer Septic System
Water Public
Schools
Elementary Schools Gold Oak Union
Middle Schools Gold Oak Union
High Schools El Dorado Union High
School District El Dorado
Others
Senior Community No
Tax ID 079-121-019-000
Special Listing Condition None
Read Less Info
Want to know what your home might be worth? Contact us for a FREE valuation!

Our team is ready to help you sell your home for the highest possible price ASAP

Bought with HomeSmart ICARE Realty

Helping real estate be simple, fun and stress-free!






