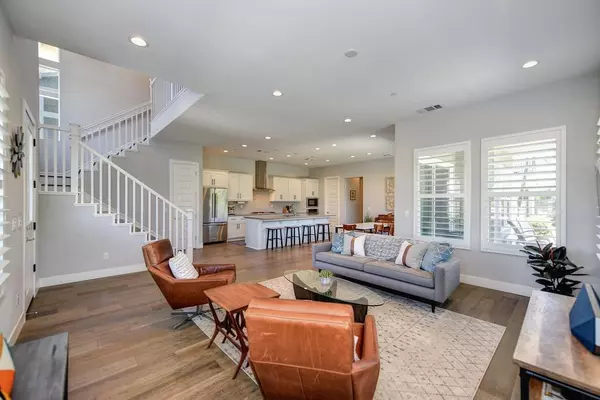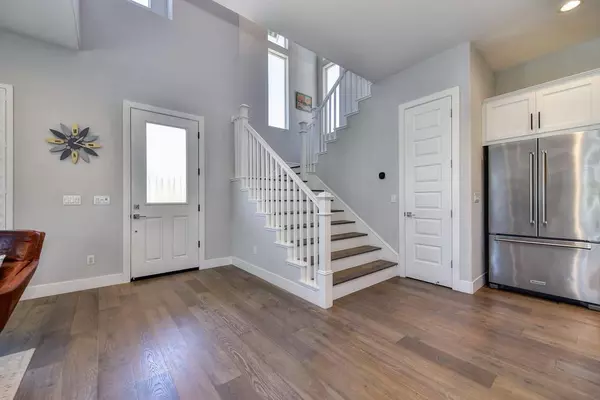$1,177,000
$1,089,000
8.1%For more information regarding the value of a property, please contact us for a free consultation.
5 Beds
4 Baths
2,638 SqFt
SOLD DATE : 07/05/2022
Key Details
Sold Price $1,177,000
Property Type Single Family Home
Sub Type Single Family Residence
Listing Status Sold
Purchase Type For Sale
Square Footage 2,638 sqft
Price per Sqft $446
Subdivision Mckinley Village
MLS Listing ID 222065095
Sold Date 07/05/22
Bedrooms 5
Full Baths 4
HOA Fees $265/mo
HOA Y/N Yes
Originating Board MLS Metrolist
Year Built 2017
Lot Size 6,294 Sqft
Acres 0.1445
Property Description
Easy, modern living in this spacious McKinley Village home on a large lot with just one next-door neighbor. Beautiful hardwood floors, 10' ceilings, open floor plan, chef's kitchen with island, Electrolux appliances, handsome shaker cabinets with oil-rubbed bronze hardware & quartz counters. Upstairs media room loft, primary ensuite with custom tile, organization systems in closets, and downstairs bedroom & full bathroom. Square footage includes 418 sqft ADU with separate entrance- perfect for guests, home office, or nanny quarters. Landscape by Dowson Design includes pergola, deck, planters, low voltage lighting & drip system. Much more. Wonderful community with clubhouse, pool, and multiple parks.
Location
State CA
County Sacramento
Area 10816
Direction On McKinley Village Way.
Rooms
Master Bathroom Shower Stall(s), Double Sinks, Low-Flow Toilet(s), Tile, Walk-In Closet, Quartz
Master Bedroom Walk-In Closet
Living Room Great Room, View
Dining Room Formal Area
Kitchen Pantry Closet, Quartz Counter, Island w/Sink
Interior
Interior Features Storage Area(s)
Heating Central
Cooling Central
Flooring Carpet, Wood
Window Features Dual Pane Full,Window Coverings
Appliance Dishwasher, Microwave, Plumbed For Ice Maker
Laundry Cabinets, Upper Floor, Inside Room
Exterior
Parking Features Attached
Garage Spaces 2.0
Fence Back Yard
Pool Common Facility
Utilities Available Cable Available, Public, Internet Available
Amenities Available Playground, Pool, Clubhouse, Dog Park, Rec Room w/Fireplace, Recreation Facilities
Roof Type Composition
Topography Level
Street Surface Paved
Porch Front Porch, Uncovered Deck, Covered Patio
Private Pool Yes
Building
Lot Description Auto Sprinkler F&R, Landscape Back, Landscape Front, Low Maintenance
Story 2
Foundation Slab
Sewer In & Connected
Water Public
Architectural Style Cottage
Schools
Elementary Schools Sacramento Unified
Middle Schools Sacramento Unified
High Schools Sacramento Unified
School District Sacramento
Others
HOA Fee Include Security, Pool
Senior Community No
Tax ID 001-0280-041-0000
Special Listing Condition None
Pets Allowed Yes
Read Less Info
Want to know what your home might be worth? Contact us for a FREE valuation!

Our team is ready to help you sell your home for the highest possible price ASAP

Bought with Lyon RE Downtown

Helping real estate be simple, fun and stress-free!






