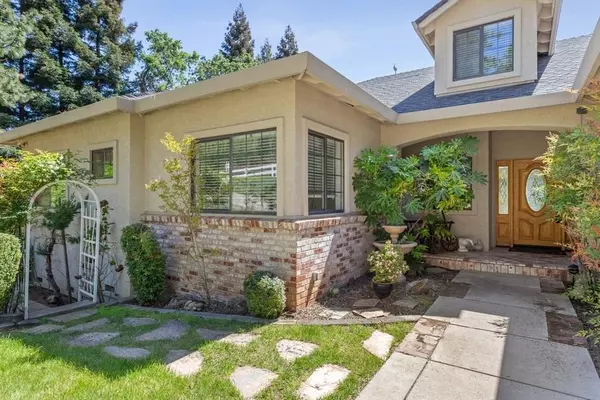$750,000
$754,500
0.6%For more information regarding the value of a property, please contact us for a free consultation.
3 Beds
3 Baths
2,860 SqFt
SOLD DATE : 07/01/2022
Key Details
Sold Price $750,000
Property Type Single Family Home
Sub Type Single Family Residence
Listing Status Sold
Purchase Type For Sale
Square Footage 2,860 sqft
Price per Sqft $262
Subdivision Camino Hills
MLS Listing ID 222057586
Sold Date 07/01/22
Bedrooms 3
Full Baths 2
HOA Fees $12/ann
HOA Y/N Yes
Originating Board MLS Metrolist
Year Built 1996
Lot Size 0.800 Acres
Acres 0.8
Property Description
Outstanding One-Story custom on a premium .8 Acre lot with privacy and views in one of Camino's Best Locations! This smart-floorplan offers a remote master suit on one end and two bedrooms plus an office at the other. The Great-room kitchen is perfect for entertaining and family time & features a cozy wood stove. A spacious living room/flex-room opens to the rear deck and fabulous views. The usable rear yard has a fenced garden and a relaxing gazeebo to enjoy. This oversized, 3-car garage is accompanied by an additional covered parking pergola as well as a double deep garage/shop area under the house. A separate storage area could be finished out. Property backs to open land and is close to the El Dorado Trail system, Local Wineries, Golf, Apple Hill, and the Freeway. Must see!
Location
State CA
County El Dorado
Area 12801
Direction HWY 50 to Camino Heights Dr. to left on Vista Terra to right on Camino Hills to home on the right.
Rooms
Family Room Great Room
Master Bathroom Shower Stall(s), Double Sinks, Jetted Tub, Walk-In Closet 2+, Window
Master Bedroom Ground Floor, Sitting Area
Living Room Cathedral/Vaulted
Dining Room Breakfast Nook, Formal Room, Dining Bar
Kitchen Pantry Cabinet, Ceramic Counter, Island, Tile Counter
Interior
Heating Propane, Central, Wood Stove
Cooling Ceiling Fan(s), Central
Flooring Carpet, Tile, Wood
Fireplaces Number 1
Fireplaces Type Family Room, Wood Stove
Appliance Dishwasher, Disposal, Microwave, Double Oven, Electric Cook Top
Laundry Cabinets, Sink, Ground Floor, Inside Room
Exterior
Parking Features 24'+ Deep Garage, Attached, Boat Storage, RV Possible
Garage Spaces 4.0
Carport Spaces 1
Fence Back Yard, Partial
Utilities Available Propane Tank Leased, Internet Available
Amenities Available Other
View Canyon, Valley, Hills, Mountains
Roof Type Composition
Topography Lot Grade Varies
Porch Uncovered Deck
Private Pool No
Building
Lot Description Adjacent to Golf Course, Auto Sprinkler F&R, Close to Clubhouse
Story 1
Foundation Raised
Sewer Septic System
Water Public
Architectural Style Ranch
Schools
Elementary Schools Camino Union
Middle Schools Camino Union
High Schools El Dorado Union High
School District El Dorado
Others
Senior Community No
Tax ID 048-572-002-000
Special Listing Condition None
Read Less Info
Want to know what your home might be worth? Contact us for a FREE valuation!

Our team is ready to help you sell your home for the highest possible price ASAP

Bought with Coldwell Banker Realty

Helping real estate be simple, fun and stress-free!






