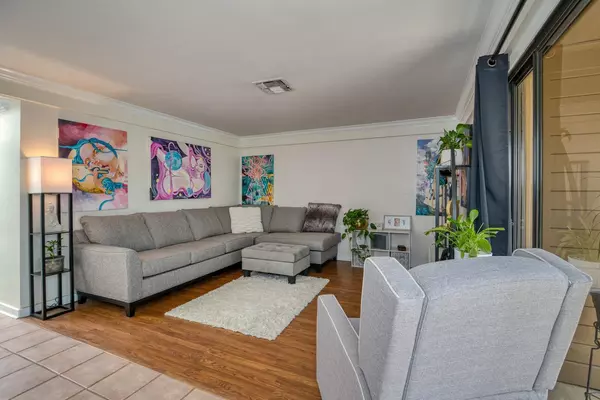$450,000
$449,900
For more information regarding the value of a property, please contact us for a free consultation.
2 Beds
2 Baths
1,074 SqFt
SOLD DATE : 06/01/2022
Key Details
Sold Price $450,000
Property Type Townhouse
Sub Type Townhouse
Listing Status Sold
Purchase Type For Sale
Square Footage 1,074 sqft
Price per Sqft $418
MLS Listing ID 222013425
Sold Date 06/01/22
Bedrooms 2
Full Baths 2
HOA Fees $316/mo
HOA Y/N Yes
Originating Board MLS Metrolist
Year Built 1978
Lot Size 1,437 Sqft
Acres 0.033
Lot Dimensions ~1437 sf
Property Description
REMODELED ONE STORY VILLA HAS VISTA VIEWS OF WOODED GREENBELT AND WALKING DISTANCE TO ASSOCIATION POOL. Custom Villa with 1,074+/- sf has two Bedrooms and two Baths. Designer leaded glass front door leads into entry with large skylight and wall sconces. Great Room has floor to ceiling windows and opens to remodeled Kitchen with solid panel cabinets and separate dining area with picture window. Slider door has access to large concrete patio overlooking landscaped open space. Upgraded decorator floor tile throughout the home except the Great Room has wood style laminate. Two Master Suites with bay windows and white plantation shutters each have private upgraded bathrooms with separate tile showers and abundant cabinetry. Convenient stackable washer and dryer included. 2 car plus golf cart parking included. Villa Association maintains building exterior, roof, landscaping, area lighting plus Villa clubhouse, pool & spa.
Location
State CA
County Sacramento
Area 10683
Direction Jackson Hwy (Hwy 16) to Rancho Murieta North - thru gate up Parkway to complex entrance just past stop sign at Alameda & Parkway.
Rooms
Master Bathroom Shower Stall(s), Stone, Tile
Master Bedroom Walk-In Closet
Living Room Great Room, View
Dining Room Dining/Living Combo
Kitchen Breakfast Area, Slab Counter, Synthetic Counter
Interior
Interior Features Skylight(s), Formal Entry
Heating Central, Electric, Heat Pump
Cooling Central, Heat Pump
Flooring Laminate, Tile
Window Features Bay Window(s),Dual Pane Partial,Window Coverings,Window Screens
Appliance Dishwasher, Disposal, Microwave, Free Standing Electric Range
Laundry Stacked Only, Washer/Dryer Stacked Included, Inside Area
Exterior
Parking Features No Garage, Uncovered Parking Spaces 2+, Guest Parking Available
Fence None
Pool Built-In, Common Facility, Fenced, Gunite Construction, See Remarks
Utilities Available Public, Electric, Underground Utilities
Amenities Available Pool, Clubhouse, Spa/Hot Tub, Greenbelt, Trails
View Garden/Greenbelt
Roof Type Flat
Topography Level,Trees Few
Street Surface Paved
Porch Uncovered Patio
Private Pool Yes
Building
Lot Description Auto Sprinkler F&R, Curb(s)/Gutter(s), Gated Community, Greenbelt, Street Lights, Landscape Back, Zero Lot Line, Landscape Front, Low Maintenance
Story 1
Foundation Slab
Sewer In & Connected
Water Meter on Site, Water District, Public
Architectural Style Bungalow
Level or Stories One
Schools
Elementary Schools Elk Grove Unified
Middle Schools Elk Grove Unified
High Schools Elk Grove Unified
School District Sacramento
Others
HOA Fee Include MaintenanceExterior, MaintenanceGrounds, Trash, Pool
Senior Community No
Restrictions Signs,Exterior Alterations,Tree Ordinance,Parking
Tax ID 073-0580-023-0000
Special Listing Condition None
Pets Description Yes, Number Limit, Cats OK, Dogs OK
Read Less Info
Want to know what your home might be worth? Contact us for a FREE valuation!

Our team is ready to help you sell your home for the highest possible price ASAP

Bought with Redfin Corporation

Helping real estate be simple, fun and stress-free!






