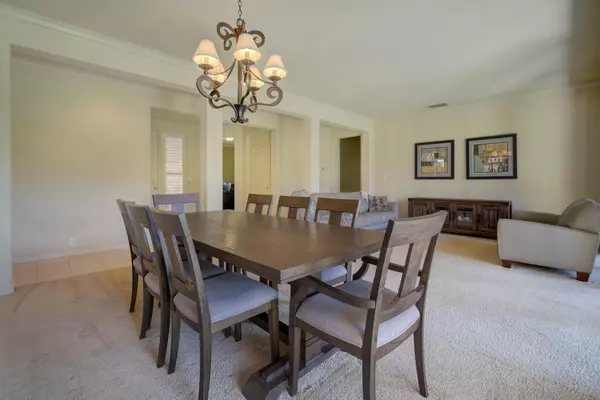$625,000
$599,000
4.3%For more information regarding the value of a property, please contact us for a free consultation.
4 Beds
4 Baths
2,862 SqFt
SOLD DATE : 05/31/2022
Key Details
Sold Price $625,000
Property Type Single Family Home
Sub Type Single Family Residence
Listing Status Sold
Purchase Type For Sale
Square Footage 2,862 sqft
Price per Sqft $218
MLS Listing ID 222052149
Sold Date 05/31/22
Bedrooms 4
Full Baths 3
HOA Y/N No
Originating Board MLS Metrolist
Year Built 2006
Lot Size 10,825 Sqft
Acres 0.2485
Property Description
Nestled on one of the most desirable streets in the Three Rivers community, this GORGEOUS Owner-Owned Solar Ranch-Style, former Cassano Kamilos model home sits on a 1/4 acre lot & delivers a lifestyle of convenience & comfort! You'll fall in love immediately as the inviting entry welcomes you w/ an abundance of natural light! This well maintained 4 bedroom, 3.5 bath home boasts a secondary master suite & an office that could be used as a fifth bedroom. The beautifully appointed kitchen delivers stainless steel appliances w/double ovens, granite counter tops & an oversized kitchen island overlooking the family room so you'll always be part of the conversations! Featuring built-in cabinetry throughout, shutters on all the windows & crown molding! The backyard is your own private sanctuary, a well thought out space to relax & recharge after a long day's work. The 3-car garage provides ample storage for all your toys! Close to parks, schools & Freeways! Welcome to Your NextHome!
Location
State CA
County Yuba
Area 12510
Direction From River Oaks turn right on Zanes, turn right on Lost Creek Ranch, turn right on Wallaby Ranch to property.
Rooms
Family Room Great Room
Master Bathroom Shower Stall(s), Double Sinks, Sunken Tub, Walk-In Closet
Master Bedroom Walk-In Closet, Outside Access, Sitting Area
Living Room Great Room
Dining Room Breakfast Nook, Formal Room, Space in Kitchen, Dining/Living Combo
Kitchen Breakfast Area, Pantry Closet, Granite Counter, Island, Kitchen/Family Combo
Interior
Heating Central, Fireplace(s)
Cooling Ceiling Fan(s), Central
Flooring Carpet, Tile
Fireplaces Number 1
Fireplaces Type Family Room
Window Features Dual Pane Full
Appliance Free Standing Refrigerator, Gas Cook Top, Dishwasher, Disposal, Microwave, Double Oven, Plumbed For Ice Maker
Laundry Cabinets, Inside Room
Exterior
Parking Features Attached, Garage Facing Front
Garage Spaces 3.0
Fence Back Yard, Wood
Utilities Available Natural Gas Connected
Roof Type Tile
Topography Level
Porch Covered Patio
Private Pool No
Building
Lot Description Auto Sprinkler F&R, Auto Sprinkler Rear, Landscape Front
Story 1
Foundation Slab
Sewer In & Connected
Water Public
Architectural Style Ranch, Contemporary
Schools
Elementary Schools Plumas Lake
Middle Schools Plumas Lake
High Schools Wheatland Union
School District Yuba
Others
Senior Community No
Tax ID 016-420-030-000
Special Listing Condition None
Read Less Info
Want to know what your home might be worth? Contact us for a FREE valuation!

Our team is ready to help you sell your home for the highest possible price ASAP

Bought with HomeSmart ICARE Realty

Helping real estate be simple, fun and stress-free!






