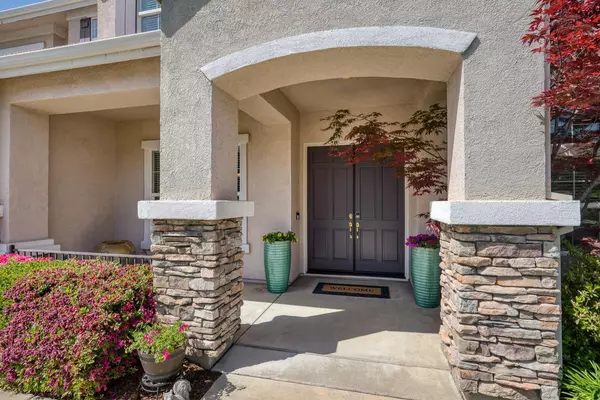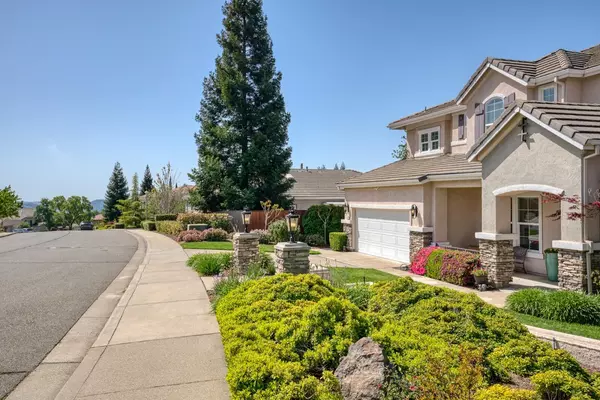$880,000
$879,900
For more information regarding the value of a property, please contact us for a free consultation.
5 Beds
3 Baths
3,620 SqFt
SOLD DATE : 05/27/2022
Key Details
Sold Price $880,000
Property Type Single Family Home
Sub Type Single Family Residence
Listing Status Sold
Purchase Type For Sale
Square Footage 3,620 sqft
Price per Sqft $243
Subdivision Southridge
MLS Listing ID 222050874
Sold Date 05/27/22
Bedrooms 5
Full Baths 3
HOA Fees $60/mo
HOA Y/N Yes
Originating Board MLS Metrolist
Year Built 2000
Lot Size 10,454 Sqft
Acres 0.24
Property Description
Desirable South Auburn Location in well established Southridge neighborhood. This lovely 5 bdrm, 3 full baths, 3620 sq.ft. home has tree filled tranquil views throughout the home. The downstairs guest rm/office has access to backyard & full bath in hall. Features include newer hardwood flooring in living room, dining room & hall. Newer interior paint. Enjoy entertaining in your lovely kitchen with stainless appl.& 6 burner GE Monogram Gas Range. Newer Hunter Douglas automatic/remote black out shades at high rise windows in family room to access light or darken room. Gas fireplace for those cozy winter evenings. Home comes with dual A/C unit, whole house fan, lighted staircase, crown molding & central vacuum. Enjoy a lovely low maintenance, private backyard with Sundowner Retractable awning on patio, Sundance Spa & various fruit trees. Home offers 3 car tandem garage. Close to Hiking trails, river, schools, Old Town shopping and dining. Easy commute & just minutes from the freeway
Location
State CA
County Placer
Area 12301
Direction Take I-80 Exit 115 for Newcastle Rd. Continue onto Indian Hill Rd, Left onto Auburn-Folsom Rd, Right onto Southridge Dr. Left onto Shady Run, right onto Humbug Way to home.
Rooms
Family Room Cathedral/Vaulted
Master Bathroom Bidet, Shower Stall(s), Double Sinks, Sitting Area, Soaking Tub, Tile, Walk-In Closet 2+, Window
Master Bedroom Closet, Walk-In Closet 2+, Sitting Area
Living Room Cathedral/Vaulted, Other
Dining Room Breakfast Nook, Formal Room, Dining Bar, Dining/Family Combo, Formal Area
Kitchen Breakfast Area, Pantry Closet, Granite Counter, Island, Island w/Sink, Kitchen/Family Combo
Interior
Interior Features Cathedral Ceiling, Formal Entry, Wet Bar
Heating Central, Smart Vent, Fireplace(s), Gas, MultiZone, Natural Gas
Cooling Ceiling Fan(s), Smart Vent, Central, Whole House Fan, MultiZone
Flooring Carpet, Laminate, Tile, Wood
Fireplaces Number 1
Fireplaces Type Family Room, Gas Log, Gas Piped
Equipment Central Vac Plumbed
Window Features Dual Pane Full,Window Coverings,Window Screens
Appliance Built-In Electric Oven, Free Standing Gas Range, Free Standing Refrigerator, Gas Water Heater, Built-In Refrigerator, Dishwasher, Disposal, Microwave, Double Oven, Plumbed For Ice Maker
Laundry Cabinets, Dryer Included, Sink, Electric, Upper Floor, Washer Included, Inside Room
Exterior
Parking Features 24'+ Deep Garage, Attached, Tandem Garage, Garage Door Opener, Garage Facing Front, Interior Access
Garage Spaces 3.0
Fence Fenced
Utilities Available Cable Available, Public, Underground Utilities, Internet Available, Natural Gas Connected
Amenities Available Other
View Other
Roof Type Tile
Topography Level,Trees Few,Trees Many
Street Surface Paved
Porch Awning, Covered Patio, Uncovered Patio
Private Pool No
Building
Lot Description Auto Sprinkler F&R, Curb(s)/Gutter(s), Shape Regular, Street Lights, Landscape Back, Landscape Front, Low Maintenance
Story 2
Foundation Raised
Sewer In & Connected, Public Sewer
Water Public
Architectural Style Contemporary
Level or Stories Two
Schools
Elementary Schools Auburn Union
Middle Schools Auburn Union
High Schools Placer Union High
School District Placer
Others
Senior Community No
Tax ID 040-530-021-000
Special Listing Condition None
Pets Allowed Yes
Read Less Info
Want to know what your home might be worth? Contact us for a FREE valuation!

Our team is ready to help you sell your home for the highest possible price ASAP

Bought with Integrity Real Estate Professionals

Helping real estate be simple, fun and stress-free!






