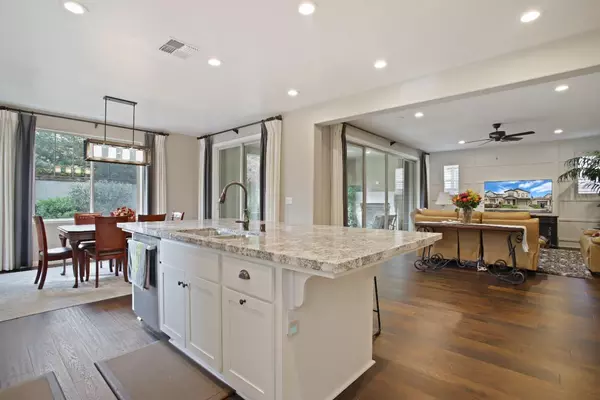$715,000
$724,950
1.4%For more information regarding the value of a property, please contact us for a free consultation.
4 Beds
3 Baths
2,569 SqFt
SOLD DATE : 05/26/2022
Key Details
Sold Price $715,000
Property Type Single Family Home
Sub Type Single Family Residence
Listing Status Sold
Purchase Type For Sale
Square Footage 2,569 sqft
Price per Sqft $278
Subdivision 3856 Vine Un #1
MLS Listing ID 222031299
Sold Date 05/26/22
Bedrooms 4
Full Baths 3
HOA Fees $117/mo
HOA Y/N Yes
Originating Board MLS Metrolist
Year Built 2017
Lot Size 3,912 Sqft
Acres 0.0898
Property Description
Stunning former Grupe built model home in gated community with private park. Over $100,000 in upgrades! Bedroom and full bath down. Open great room floor plan. Lots of natural light. Gorgeous kitchen boasts stainless Thermador appliances, gas stove top, large island, brunch bar and loads of storage. Ensuite master features his and hers vanities and walk in closets, marble tile and floors, freestanding tub. Designer paint, lighting fixtures, wall coverings and window treatments throughout. Under stairs storage. Hardwood floors. Plantation shutters. Solar shades. Ceiling fans. Upstairs laundry. California room with fireplace is perfect for entertaining. Low maintenance yard with sprinklers. Finished garage with epoxy floors. Wired for electric car charging station. Doghouse, keyless entry, refrigerator, washer, dryer, 6 security cameras, and planters stay. Walking distance shopping and restaurants. Easy access I5 and 99. All visitors please wear masks and remove shoes or wear booties!
Location
State CA
County San Joaquin
Area 20901
Direction North Lower Sacramento, left on Taylor Rd, Left into Community Gate.
Rooms
Master Bathroom Double Sinks, Tile, Marble, Tub
Master Bedroom Walk-In Closet 2+
Living Room Great Room
Dining Room Space in Kitchen, Dining/Living Combo
Kitchen Quartz Counter, Slab Counter, Island w/Sink
Interior
Heating Central, Natural Gas
Cooling Ceiling Fan(s), Central
Flooring Carpet, Tile, Marble, Wood
Fireplaces Number 1
Fireplaces Type Other
Appliance Free Standing Refrigerator, Gas Cook Top, Hood Over Range, Ice Maker, Dishwasher, Disposal, Microwave
Laundry Dryer Included, Upper Floor, Washer Included, Inside Room
Exterior
Exterior Feature Fireplace
Parking Features Attached, Garage Door Opener
Garage Spaces 2.0
Utilities Available Electric, Natural Gas Connected
Amenities Available See Remarks
Roof Type Tile
Porch Covered Patio
Private Pool No
Building
Lot Description Auto Sprinkler F&R, Grass Artificial
Story 2
Foundation Slab
Sewer Sewer Connected
Water Public
Architectural Style Traditional
Level or Stories Two
Schools
Elementary Schools Lodi Unified
Middle Schools Lodi Unified
High Schools Lodi Unified
School District San Joaquin
Others
Senior Community No
Tax ID 027-440-10
Special Listing Condition None
Read Less Info
Want to know what your home might be worth? Contact us for a FREE valuation!

Our team is ready to help you sell your home for the highest possible price ASAP

Bought with Black Bird Realty
Helping real estate be simple, fun and stress-free!






