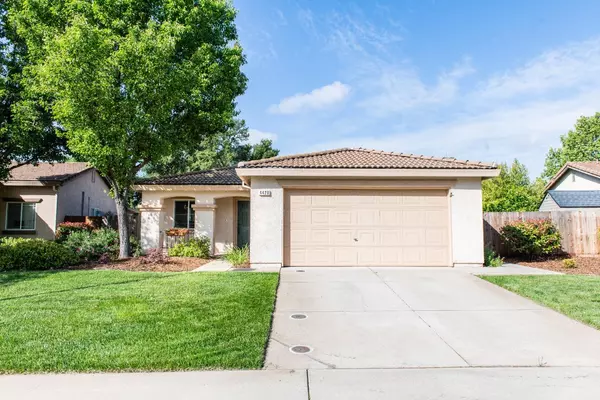$535,000
$529,000
1.1%For more information regarding the value of a property, please contact us for a free consultation.
3 Beds
2 Baths
1,248 SqFt
SOLD DATE : 05/22/2022
Key Details
Sold Price $535,000
Property Type Single Family Home
Sub Type Single Family Residence
Listing Status Sold
Purchase Type For Sale
Square Footage 1,248 sqft
Price per Sqft $428
Subdivision Independence At Mather Village
MLS Listing ID 222048908
Sold Date 05/22/22
Bedrooms 3
Full Baths 2
HOA Fees $98/mo
HOA Y/N Yes
Originating Board MLS Metrolist
Year Built 2003
Lot Size 8,224 Sqft
Acres 0.1888
Property Description
Welcome Home! Move-in NOW to this AWESOME 3 bed/2 bath UPDATED home w 1,248 sq ft inside and 8,226 sq ft of PARK like, POOL sz living space outdoors w NO ONE behind you! The Great rm w plank floors opens to a lg chef's kitchen w white, glass panel, soft-close cabinets, granite counters and NEW appliances! All is freshly painted w NEW carpets in bdrms. MAGNIFICENT back yard! Relax or party under your Lg Designer Patio Cover w fan/light on stamped concrete to the HUGE side yard, complete w irrigated raised garden beds and fruit trees. Matching flagstone steps to a fire pit while basking under the stars. Your entire back yard is METICUOUSLY planted and well cared for; plus, HOA takes care of the front! Walk to 2 GREAT Schools, Nature trails, and Parks; close to Shopping/Dining and Golf! Everything is done, so pack your bags and start enjoying your new HOME, immediately! BETTER than new, this home can be your DREAM come true, so DON'T WAIT! Buyer to verify all info.
Location
State CA
County Sacramento
Area 10655
Direction Hwy 50 to Zinfandel Dr (S), to Douglas (W), to Mather Blvd (SW) which turns into Excelsior Rd, to Aubergine Way.
Rooms
Master Bathroom Double Sinks, Granite, Tile, Tub w/Shower Over, Walk-In Closet, Window
Master Bedroom Ground Floor, Walk-In Closet
Living Room Great Room
Dining Room Breakfast Nook, Dining Bar, Dining/Family Combo, Space in Kitchen
Kitchen Breakfast Area, Pantry Closet, Granite Counter, Kitchen/Family Combo
Interior
Heating Central
Cooling Central
Flooring Carpet, Tile, Wood
Window Features Dual Pane Full,Window Coverings,Window Screens
Appliance Free Standing Gas Oven, Free Standing Gas Range, Gas Plumbed, Dishwasher, Disposal, Microwave, Plumbed For Ice Maker, Self/Cont Clean Oven
Laundry Cabinets, Ground Floor, Inside Room
Exterior
Exterior Feature Covered Courtyard
Parking Features Attached, Garage Door Opener, Garage Facing Front
Garage Spaces 2.0
Fence Back Yard, Fenced, Wood
Utilities Available Cable Available, Public, DSL Available, Electric, Underground Utilities, Internet Available, Natural Gas Connected
Amenities Available Playground, Tennis Courts, Greenbelt, Park
View Park, Pasture, Other
Roof Type Tile
Topography Level,Trees Many
Street Surface Asphalt,Paved
Porch Front Porch, Covered Patio
Private Pool No
Building
Lot Description Auto Sprinkler F&R, Private, Curb(s)/Gutter(s), Secluded, Garden, Landscape Back, Landscape Front
Story 1
Foundation Concrete, Slab
Sewer In & Connected
Water Public
Architectural Style Traditional
Level or Stories One
Schools
Elementary Schools Folsom-Cordova
Middle Schools Folsom-Cordova
High Schools Folsom-Cordova
School District Sacramento
Others
HOA Fee Include MaintenanceExterior, MaintenanceGrounds
Senior Community No
Tax ID 067-0330-095-0000
Special Listing Condition None
Pets Description Yes
Read Less Info
Want to know what your home might be worth? Contact us for a FREE valuation!

Our team is ready to help you sell your home for the highest possible price ASAP

Bought with Delta Metro Realty Services Inc

Helping real estate be simple, fun and stress-free!






