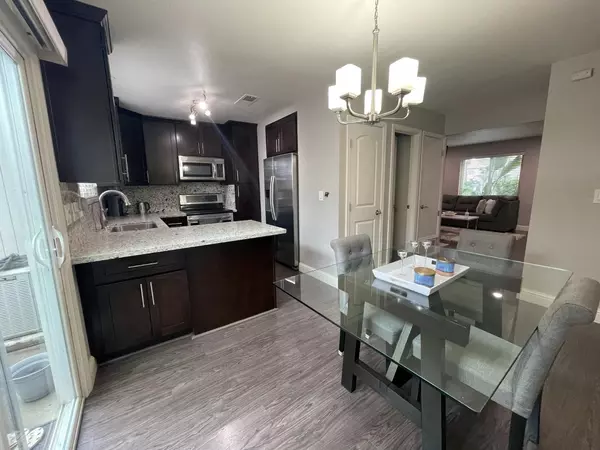$491,000
$492,000
0.2%For more information regarding the value of a property, please contact us for a free consultation.
2 Beds
2 Baths
1,088 SqFt
SOLD DATE : 05/21/2022
Key Details
Sold Price $491,000
Property Type Townhouse
Sub Type Townhouse
Listing Status Sold
Purchase Type For Sale
Square Footage 1,088 sqft
Price per Sqft $451
MLS Listing ID 222050392
Sold Date 05/21/22
Bedrooms 2
Full Baths 2
HOA Fees $395/mo
HOA Y/N Yes
Originating Board MLS Metrolist
Year Built 1974
Lot Size 802 Sqft
Acres 0.0184
Property Description
Welcome home to 3645 Northwood Dr Unit F. Come explore the highly sought-after floor plan in one of the most desirable communities in Concord, Northwood. This town home features luxurious amenities for any lifestyle. Downstairs you will find a spacious family room with gas fireplace, full bathroom, large nook which opens to the chef's kitchen featuring granite counters, breakfast bar, abundance of cabinet space and stainless-steel appliances too. Step outside into the cozy patio where you can create your own secret garden. Patio features a storage room and a walk out to your two car covered parking spots. Upstairs you will find two large bedrooms, laundry room, and a full bathroom too. Tons of storage. Near Bart, Easy access to Walnut Creek, San Francisco, Downtown Concord. Plenty of shopping, award winning schools and parks, and easy access to all highways as well. Newer water heater, garbage disposal, HOA covers garbage, water, sewer and exterior maintenance community amenities
Location
State CA
County Contra Costa
Area Concord
Direction Olivera to Northwood to address.
Rooms
Master Bedroom Closet
Living Room Other
Dining Room Breakfast Nook, Dining Bar, Dining/Family Combo
Kitchen Granite Counter, Slab Counter
Interior
Heating Central
Cooling Central
Flooring Carpet, Laminate, Tile
Fireplaces Number 1
Fireplaces Type Family Room, Gas Log
Appliance Free Standing Refrigerator, Dishwasher, Disposal, Free Standing Electric Oven, Free Standing Electric Range
Laundry Inside Area
Exterior
Parking Features Covered, Detached
Garage Spaces 2.0
Pool Built-In, Common Facility, Fenced
Utilities Available Cable Available, Public
Amenities Available Playground, Pool, Recreation Facilities, Game Court Exterior, Tennis Courts, Park
Roof Type Composition
Porch Uncovered Patio
Private Pool Yes
Building
Lot Description Landscape Front, Landscape Misc, Low Maintenance
Story 2
Foundation Slab
Sewer In & Connected
Water Public
Level or Stories Two
Schools
Elementary Schools Mt. Diablo Unified
Middle Schools Mt. Diablo Unified
High Schools Mt. Diablo Unified
School District Contra Costa
Others
HOA Fee Include Insurance, MaintenanceExterior, Sewer, Trash, Water, Pool
Senior Community No
Tax ID 110-533-015-1
Special Listing Condition None
Read Less Info
Want to know what your home might be worth? Contact us for a FREE valuation!

Our team is ready to help you sell your home for the highest possible price ASAP

Bought with Real Brokerage Technologies

Helping real estate be simple, fun and stress-free!






