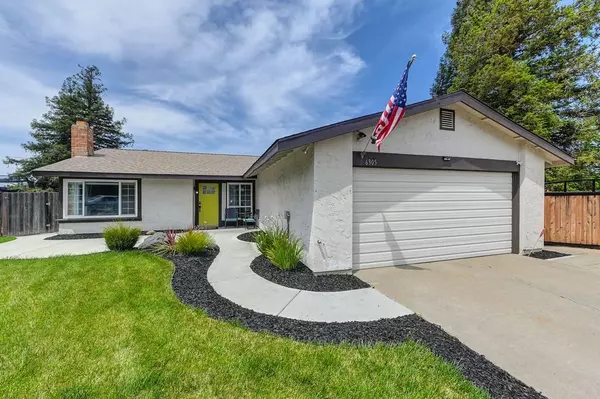$610,000
$539,000
13.2%For more information regarding the value of a property, please contact us for a free consultation.
4 Beds
2 Baths
1,493 SqFt
SOLD DATE : 05/20/2022
Key Details
Sold Price $610,000
Property Type Single Family Home
Sub Type Single Family Residence
Listing Status Sold
Purchase Type For Sale
Square Footage 1,493 sqft
Price per Sqft $408
MLS Listing ID 222053336
Sold Date 05/20/22
Bedrooms 4
Full Baths 2
HOA Y/N No
Originating Board MLS Metrolist
Year Built 1977
Lot Size 9,148 Sqft
Acres 0.21
Property Description
This home has it all! Welcome to Mugho Court - an oasis awaits you. This home is an updated 4 bedroom - 2 bath - 2 car attached garage, plus 2 car detached garage/workshop/home gym home and RV parking with custom iron gate. Entertainers will love this kitchen/dining combo with built in bar that opens to the covered patio with fireplace. Beautiful kitchen with white and grey cabinets, designer backsplash and stainless steel appliances. The backyard's impressive layout offers swimming in the brand new pool, relaxing on the patio, playing on the lawn, throwing the ball around, grilling on the BBQ pad, planting a garden or even bringing in a spa of your own. The detached 2 car garage can house vehicles, be your workshop or turn into a man cave of your own. Keyless front door entry, ring doorbell and alarm system with video surveillance included.
Location
State CA
County Sacramento
Area 10621
Direction From Sacramento, Take I-80 E to Antelope Road Exit, Left onto Antelope Road, Take Navion Drive to Mugho Court.
Rooms
Master Bathroom Shower Stall(s), Tile
Living Room Cathedral/Vaulted, Other
Dining Room Dining/Family Combo, Space in Kitchen
Kitchen Granite Counter, Island
Interior
Heating Central
Cooling Ceiling Fan(s), Central
Flooring Carpet, Laminate
Fireplaces Number 1
Fireplaces Type Living Room
Laundry Electric, Inside Area, Inside Room
Exterior
Parking Features Attached, Boat Storage, RV Garage Attached, Detached, RV Storage, Guest Parking Available, Workshop in Garage
Garage Spaces 4.0
Fence Fenced
Pool Built-In, On Lot, Pool Sweep
Utilities Available Natural Gas Connected
Roof Type Composition
Porch Covered Patio
Private Pool Yes
Building
Lot Description Cul-De-Sac
Story 1
Foundation Slab
Sewer In & Connected
Water Public
Architectural Style Ranch
Schools
Elementary Schools San Juan Unified
Middle Schools San Juan Unified
High Schools San Juan Unified
School District Sacramento
Others
Senior Community No
Tax ID 211-0590-051-0000
Special Listing Condition None
Read Less Info
Want to know what your home might be worth? Contact us for a FREE valuation!

Our team is ready to help you sell your home for the highest possible price ASAP

Bought with HomeSmart ICARE Realty

Helping real estate be simple, fun and stress-free!






