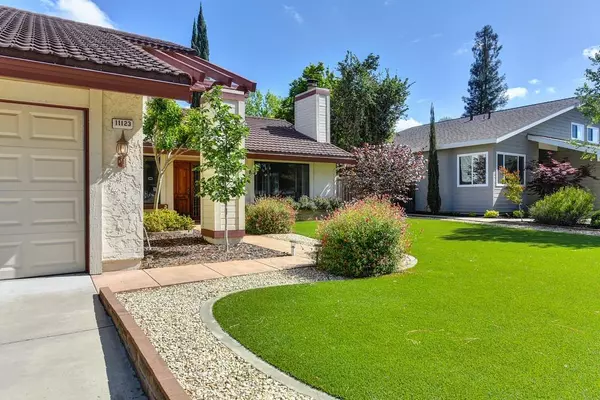$585,000
$575,000
1.7%For more information regarding the value of a property, please contact us for a free consultation.
3 Beds
2 Baths
1,579 SqFt
SOLD DATE : 05/19/2022
Key Details
Sold Price $585,000
Property Type Single Family Home
Sub Type Single Family Residence
Listing Status Sold
Purchase Type For Sale
Square Footage 1,579 sqft
Price per Sqft $370
Subdivision Larchmont Sunriver 03
MLS Listing ID 222004220
Sold Date 05/19/22
Bedrooms 3
Full Baths 2
HOA Y/N No
Originating Board MLS Metrolist
Year Built 1979
Lot Size 7,876 Sqft
Acres 0.1808
Property Description
Welcome home! Pristine Sunriver home with 3 bedrooms and 2 baths located near to the American River Parkway that offers activities including biking, hiking, walking, bird watching, kayaking and more! Nearby and within walking distance to local restaurants, shopping, coffee houses with convenient freeway access too. Updates to this home include skylight in the kitchen which provides added ambient light, surround sound speakers, LG Hot Springs hot tub, Samsung refrigerator, LG washing machine, clothes dryer, flag pole, Water Wise artificial turf, drip system for the many trees including Black tulip magnolia, Crepe myrtle, grapefruit, Clementine mandarin orange, Santa Rosa plum, Meyers lemon and so many more! All you have to do is MOVE IN! Don't wait to come and see this beautiful home because it won't be on the market for long!
Location
State CA
County Sacramento
Area 10670
Direction Sunrise Blvd to Trinity River (West); then turn right onto Tusket River Drive, right onto Klamath River Drive and the 1st left onto Moose River Ct. Home is on the right.
Rooms
Master Bathroom Closet, Shower Stall(s), Double Sinks, Window
Master Bedroom Closet, Ground Floor, Outside Access
Living Room Other
Dining Room Dining Bar, Dining/Family Combo, Dining/Living Combo, Formal Area
Kitchen Breakfast Area, Other Counter, Skylight(s), Slab Counter, Synthetic Counter, Kitchen/Family Combo
Interior
Interior Features Skylight(s)
Heating Central
Cooling Central
Flooring Carpet, Laminate, Tile, Wood
Fireplaces Number 1
Fireplaces Type Living Room, Gas Log, Gas Piped, Gas Starter
Window Features Dual Pane Full,Window Coverings,Window Screens
Appliance Built-In Electric Oven, Free Standing Refrigerator, Gas Cook Top, Hood Over Range, Dishwasher, Disposal, Microwave, Plumbed For Ice Maker, Self/Cont Clean Oven, Electric Water Heater
Laundry Cabinets, Dryer Included, Washer Included, Inside Area, Inside Room
Exterior
Parking Features RV Possible, Garage Door Opener, Garage Facing Front, Uncovered Parking Space
Garage Spaces 2.0
Fence Back Yard, Fenced, Wood
Utilities Available All Public, Internet Available
View Park
Roof Type Tile
Topography Level
Street Surface Paved
Porch Covered Patio
Private Pool No
Building
Lot Description Auto Sprinkler F&R, Court, Curb(s)/Gutter(s), Shape Regular, Grass Artificial, Landscape Back, Landscape Front, Low Maintenance
Story 1
Foundation Slab
Sewer In & Connected, Public Sewer
Water Meter on Site, Water District, Public
Architectural Style Contemporary
Level or Stories One
Schools
Elementary Schools Folsom-Cordova
Middle Schools Folsom-Cordova
High Schools Folsom-Cordova
School District Sacramento
Others
Senior Community No
Tax ID 056-0360-003-0000
Special Listing Condition None
Read Less Info
Want to know what your home might be worth? Contact us for a FREE valuation!

Our team is ready to help you sell your home for the highest possible price ASAP

Bought with eXp Realty of California Inc
Helping real estate be simple, fun and stress-free!






